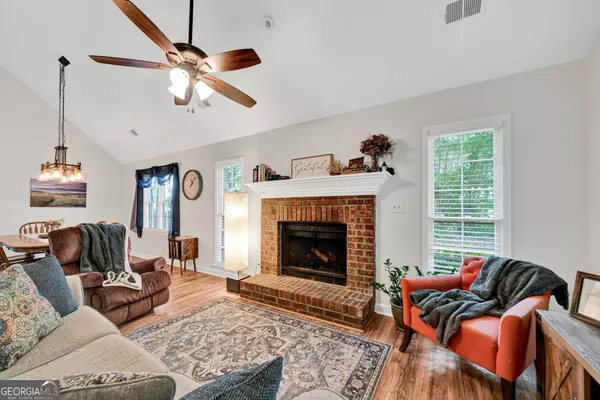For more information regarding the value of a property, please contact us for a free consultation.
Key Details
Sold Price $419,000
Property Type Single Family Home
Sub Type Single Family Residence
Listing Status Sold
Purchase Type For Sale
Square Footage 1,905 sqft
Price per Sqft $219
Subdivision Sutton'S Mill
MLS Listing ID 10312278
Sold Date 08/19/24
Style Craftsman
Bedrooms 3
Full Baths 2
HOA Y/N No
Year Built 1987
Annual Tax Amount $3,091
Tax Year 2023
Lot Size 0.340 Acres
Acres 0.34
Lot Dimensions 14810.4
Property Sub-Type Single Family Residence
Source Georgia MLS 2
Property Description
CHARMING & INVITING UPDATED HOME LOCATED AT THE END OF THE STREET W/ SPACIOUS FENCED BACKYARD, MODERN SHED & 2 MILES OR LESS TO ALL 3 GREAT SCHOOLS! Step into this beautifully updated cozy home where comfort meets style. Enjoy serene mornings on the front porch and lively afternoons grilling and playing in the expansive backyard that is complete with a new 12x8 shed built in 2023 and a privacy fence. This home boasts modern updates throughout, including a new hot water heater, fresh interior paint in 2022 and contemporary light fixtures. The exterior has been freshly landscaped and pressure washed, enhancing the home's curb appeal. The open kitchen is a chef's delight, featuring custom brick detailing, a farmhouse sink and sleek stainless steel appliances. Adjacent to the kitchen is a convenient laundry/mud room adding to the home's functionality. The primary bedroom is conveniently located on the main floor and two additional bedrooms upstairs share a charming Jack and Jill bathroom which is perfect for family or guests. The two-car garage includes a workbench station that is ideal for DIY projects and storage. Located at the end of a quiet street, this move-in ready home offers peace and privacy. It has been meticulously cared for and is ready to welcome its new owners. Don't miss the opportunity to make this delightful home yours!
Location
State GA
County Cobb
Rooms
Other Rooms Shed(s)
Basement None
Dining Room Dining Rm/Living Rm Combo
Interior
Interior Features Master On Main Level, Separate Shower, Soaking Tub, Walk-In Closet(s)
Heating Central, Natural Gas
Cooling Ceiling Fan(s), Central Air
Flooring Carpet, Laminate, Tile
Fireplaces Number 1
Fireplaces Type Family Room, Gas Starter
Fireplace Yes
Appliance Dishwasher, Disposal, Gas Water Heater, Ice Maker, Microwave, Oven/Range (Combo), Refrigerator, Stainless Steel Appliance(s)
Laundry Mud Room
Exterior
Parking Features Attached, Garage
Garage Spaces 2.0
Fence Back Yard
Community Features None
Utilities Available Cable Available, Electricity Available, Natural Gas Available, Phone Available, Water Available
Waterfront Description No Dock Or Boathouse
View Y/N No
Roof Type Composition
Total Parking Spaces 2
Garage Yes
Private Pool No
Building
Lot Description Level, Private
Faces From downtown Marietta take Dallas Hwy/120 west and turn left on W Sandtown Rd SW. Turn left on Sutton Dr SW. Home down on right, see sign. Please make appt to view home.
Foundation Slab
Sewer Public Sewer
Water Public
Structure Type Other
New Construction No
Schools
Elementary Schools Still
Middle Schools Lovinggood
High Schools Hillgrove
Others
HOA Fee Include None
Tax ID 19009800510
Security Features Carbon Monoxide Detector(s),Security System,Smoke Detector(s)
Special Listing Condition Resale
Read Less Info
Want to know what your home might be worth? Contact us for a FREE valuation!

Our team is ready to help you sell your home for the highest possible price ASAP

© 2025 Georgia Multiple Listing Service. All Rights Reserved.
GET MORE INFORMATION
Elena Stanfield
Broker Associate | License ID: 288062
Broker Associate License ID: 288062




