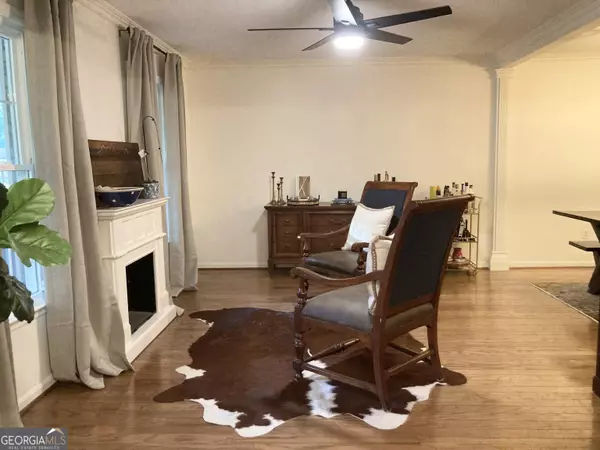Bought with Melony Davis • Coldwell Banker Access Realty
For more information regarding the value of a property, please contact us for a free consultation.
Key Details
Sold Price $224,000
Property Type Single Family Home
Sub Type Single Family Residence
Listing Status Sold
Purchase Type For Sale
Square Footage 1,852 sqft
Price per Sqft $120
Subdivision Camelot
MLS Listing ID 10306186
Sold Date 07/19/24
Style Ranch
Bedrooms 3
Full Baths 2
Construction Status Resale
HOA Y/N No
Year Built 1972
Annual Tax Amount $2,197
Tax Year 2023
Lot Size 0.420 Acres
Property Description
Don't let this one get away!! Plenty of outside shade... while lots of natural light inside this beautiful, all BRICK 1-level ranch. Features an array of extras that the whole family will appreciate, from the multiple living & dining areas to the French doors that draw you out to the landscaped backyard. Out front & back there's no shortage of relaxation plus entertainment space. Corner gardening space, grilling/fire pit patio, & 2 wired outbuildings for all the family's tinkering projects (in some A/C!) plus storage needs... including 1 with dedicated, fully insulated storage room. Back inside the home, we've got you covered on all your kitchen needs: granite counters, "tile-look" LVP floors, custom pine cabinetry, kids' or couple's breakfast bar, plus a down-draft vented stove w/ an array of customizable cooktop/grilling options. Laundry relocated to a dedicated, room-to-breath laundry room... allowing for a full walk-in pantry to serve the family better! Other features include recessed lighting, tiered ceiling & custom molding details, updated lights, tiled showers, tiled bath floors, real hardwood flooring through rest of the home (NO carpet!), FRESH PAINT, walk-in master closet, the craftiest "Cloffice" capability in the extra bedroom, new attic insulation, double-insulated AND "silent" garage door, 2-car garage, extra parking pad, PLUS all on a large corner lot at the cul-de-sac! Looking for neighborhood scenery? Take a short walk over to the private, neighborhood-exclusive access to Lake Camelot (right down the road on Forest Lake Dr) to check out the sunrises or sunsets. Hurry & call today- you'll be glad you came by to check it out!
Location
State GA
County Houston
Rooms
Basement None
Main Level Bedrooms 3
Interior
Interior Features Master On Main Level, Pulldown Attic Stairs, Separate Shower, Split Bedroom Plan, Tile Bath, Tray Ceiling(s), Walk-In Closet(s)
Heating Central, Electric, Heat Pump
Cooling Central Air, Electric, Heat Pump
Flooring Hardwood, Other, Tile
Exterior
Exterior Feature Sprinkler System
Parking Features Attached, Garage, Garage Door Opener
Garage Spaces 2.0
Fence Back Yard, Fenced
Community Features Lake
Utilities Available Electricity Available, Water Available
Roof Type Composition
Building
Story One
Foundation Slab
Sewer Public Sewer
Level or Stories One
Structure Type Sprinkler System
Construction Status Resale
Schools
Elementary Schools Northside
Middle Schools Northside
High Schools Northside
Others
Acceptable Financing Cash, Conventional, FHA, VA Loan
Listing Terms Cash, Conventional, FHA, VA Loan
Financing Cash
Read Less Info
Want to know what your home might be worth? Contact us for a FREE valuation!

Our team is ready to help you sell your home for the highest possible price ASAP

© 2024 Georgia Multiple Listing Service. All Rights Reserved.
GET MORE INFORMATION

Elena Stanfield
Broker Associate | License ID: 288062
Broker Associate License ID: 288062




