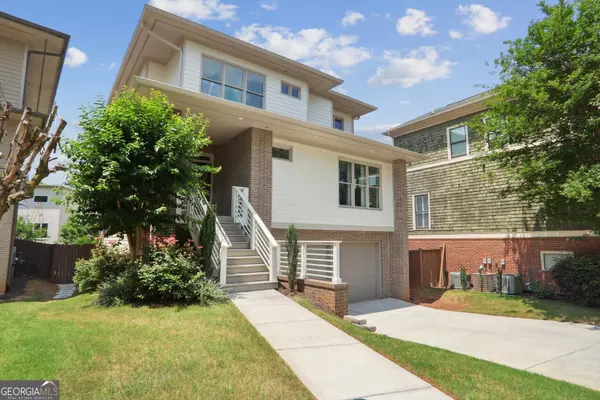Bought with Joan Kaplan • Bolst, Inc.
For more information regarding the value of a property, please contact us for a free consultation.
Key Details
Sold Price $1,017,000
Property Type Single Family Home
Sub Type Single Family Residence
Listing Status Sold
Purchase Type For Sale
Square Footage 2,872 sqft
Price per Sqft $354
Subdivision Lynwood Park
MLS Listing ID 10305577
Sold Date 06/27/24
Style Contemporary
Bedrooms 4
Full Baths 3
Construction Status Resale
HOA Y/N No
Year Built 2012
Annual Tax Amount $8,783
Tax Year 2023
Lot Size 4,356 Sqft
Property Description
Lynwood Park is a serene Brookhaven community without cut-through traffic, boasting some of the best amenities around. Multi-sport turf field, pool, splash pad, basketball courts, tennis/pickleball, playground, picnic space and neighborhood pizza spot, Avellino's. You can have it all while located conveniently in the middle of Brookhaven. This home is situated on the best street in Lynwood Park, is a CORE Brittany Club address!! and features a bright, open plan with high ceilings and packed with crisp, modern finishes. The front porch entrance welcomes you into a wide foyer and the main level opens completely to the kitchen, living and dining rooms. The kitchen offers a huge island with great seating, lots of great cabinet space and separate food pantry. The fireside living room includes a double set of french doors leading to a sunny grilling deck. The dining space easily accommodates a round or rectangle table setting for everyone. Downstairs, there is a big, finished rec room with a walk-out patio and upgraded dry below decking and a fenced backyard. Enjoy a main level guest suite down a private hallway. Upstairs, the owner's suite includes two walk-in closets, double vanities, a soaking tub, and a walk-in shower. Large secondary bedrooms and laundry room. All common spaces and bedrooms have been upgraded to hardwood floors.
Location
State GA
County Dekalb
Rooms
Basement Daylight, Exterior Entry, Finished, Interior Entry
Main Level Bedrooms 1
Interior
Interior Features Double Vanity, High Ceilings, Split Bedroom Plan, Walk-In Closet(s)
Heating Natural Gas, Zoned
Cooling Ceiling Fan(s), Central Air, Electric, Zoned
Flooring Hardwood, Tile
Fireplaces Number 1
Fireplaces Type Living Room
Exterior
Garage Garage, Garage Door Opener
Fence Back Yard, Privacy, Wood
Community Features Clubhouse, Playground, Pool, Street Lights, Tennis Court(s), Walk To Schools, Walk To Shopping
Utilities Available Cable Available, Electricity Available, Natural Gas Available, Phone Available, Sewer Connected
Roof Type Other
Building
Story Two
Foundation Slab
Sewer Public Sewer
Level or Stories Two
Construction Status Resale
Schools
Elementary Schools Montgomery
Middle Schools Chamblee
High Schools Chamblee
Others
Acceptable Financing Other
Listing Terms Other
Financing Conventional
Read Less Info
Want to know what your home might be worth? Contact us for a FREE valuation!

Our team is ready to help you sell your home for the highest possible price ASAP

© 2024 Georgia Multiple Listing Service. All Rights Reserved.
GET MORE INFORMATION

Elena Stanfield
Broker Associate | License ID: 288062
Broker Associate License ID: 288062




