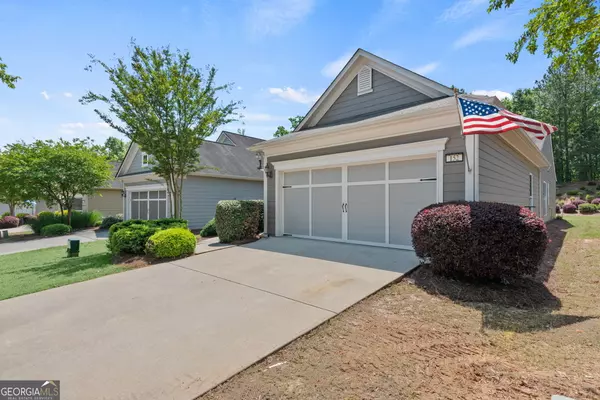Bought with Penny Henderson • Coldwell Banker Bullard Realty
For more information regarding the value of a property, please contact us for a free consultation.
Key Details
Sold Price $317,000
Property Type Single Family Home
Sub Type Single Family Residence
Listing Status Sold
Purchase Type For Sale
Square Footage 1,382 sqft
Price per Sqft $229
Subdivision Sun City Peachtree
MLS Listing ID 10287479
Sold Date 06/24/24
Style Ranch
Bedrooms 3
Full Baths 2
Construction Status Resale
HOA Fees $3,000
HOA Y/N Yes
Year Built 2010
Annual Tax Amount $1
Tax Year 2023
Lot Size 8,276 Sqft
Property Description
Welcome to affordable living @ Sun City Peachtree! Mature tree lined street located in close proximity to amenity center it's a short walk or take your golf cart. Grey Myst plan features 3 bedroom, 2 full bath with easy access from garage to kitchen. The seller's have recently updated all flooring in main living area to 5" scraped wood and both bath's with beautiful new oversized tile. The screened lanai features cooling screens for comfort year round. The backdrop of a wooded tree line adds to the privacy desired and has large stone patio and sunsetter awning. Sun City offers an active lifestyle living and there is something for everyone. Golf club serves breakfast, lunch, dinner and membership can be social or golfer. Amenities center has theater, indoor walking trail, billiards, dance studio, 2 libraries, Nautilus workout facility, crafting rooms, ballroom, indoor heated pool, outdoor pool, locker roomsshowers, outdoor nature walking trails, today's most popular sport "Pickelball"! with newly added additional court's as well as Tennis. Beautifully landscaped ground's, golf cart accessibility. If you cannot tell I love this community and it is well worth a look to see if this could be your forever home.
Location
State GA
County Spalding
Rooms
Basement None
Main Level Bedrooms 3
Interior
Interior Features Double Vanity, Master On Main Level, Pulldown Attic Stairs, Separate Shower, Split Bedroom Plan, Tile Bath, Walk-In Closet(s)
Heating Central, Natural Gas
Cooling Ceiling Fan(s), Central Air, Electric
Flooring Carpet, Hardwood, Tile
Exterior
Exterior Feature Sprinkler System
Garage Attached, Garage, Garage Door Opener, Kitchen Level, Storage
Garage Spaces 2.0
Community Features Boat/Camper/Van Prkg, Clubhouse, Fitness Center, Gated, Golf, Park, Playground, Pool, Retirement Community, Sidewalks, Street Lights, Tennis Court(s)
Utilities Available Cable Available, Electricity Available, High Speed Internet, Natural Gas Available, Phone Available, Sewer Available, Sewer Connected, Underground Utilities, Water Available
Roof Type Composition
Building
Story One
Foundation Slab
Sewer Public Sewer
Level or Stories One
Structure Type Sprinkler System
Construction Status Resale
Schools
Elementary Schools Jordan Hill Road
Middle Schools Kennedy Road
High Schools Spalding
Others
Acceptable Financing Cash, Conventional, FHA, VA Loan
Listing Terms Cash, Conventional, FHA, VA Loan
Financing Cash
Read Less Info
Want to know what your home might be worth? Contact us for a FREE valuation!

Our team is ready to help you sell your home for the highest possible price ASAP

© 2024 Georgia Multiple Listing Service. All Rights Reserved.
GET MORE INFORMATION

Elena Stanfield
Broker Associate | License ID: 288062
Broker Associate License ID: 288062




