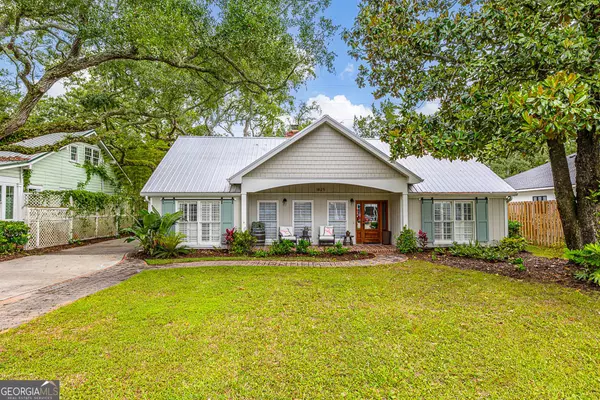Bought with No Selling Agent • Non-Mls Company
For more information regarding the value of a property, please contact us for a free consultation.
Key Details
Sold Price $1,984,615
Property Type Single Family Home
Sub Type Single Family Residence
Listing Status Sold
Purchase Type For Sale
Square Footage 2,337 sqft
Price per Sqft $849
Subdivision East Beach
MLS Listing ID 10305957
Sold Date 06/17/24
Style Ranch
Bedrooms 4
Full Baths 4
Construction Status Resale
HOA Y/N No
Year Built 1972
Annual Tax Amount $9,959
Tax Year 2023
Lot Size 9,147 Sqft
Property Description
Welcome to your dream home in the coveted East Beach subdivision on Saint Simons Island! This stunning 4-bedroom, 3-bathroom single-family residence is a perfect blend of luxury and comfort, situated less than 600 feet from the 6th Street beach access. Step inside to an open floor plan that combines elegance and functionality. The gourmet kitchen features high-end appliances, custom cabinetry, and a spacious island perfect for entertaining. The adjoining living and dining areas are designed with versatility in mind, offering plenty of room for a formal dining set while maintaining a warm and inviting space to gather. The master suite is complete with a luxurious ensuite bathroom and french doors welcoming you to the outdoor pool and patio area. Three additional bedrooms offer ample space for family and guests, with beautifully appointed bathrooms providing convenience and privacy. Outside, you will enjoy year-round relaxation in the heated saltwater pool and hot tub. The adjacent pool room, equipped with an additional full bathroom, ensures guests have every comfort. Whether you're hosting a summer barbecue or a quiet evening under the stars, this backyard is designed for making memories. This exceptional property combines the best of island living with modern amenities and unparalleled beach access. Don't miss the opportunity to own a piece of paradise at 1825 Bruce Drive. Schedule your private tour today and experience the magic of East Beach living! Home being offered furnished with the exception of a few pieces of artwork.
Location
State GA
County Glynn
Rooms
Basement None
Main Level Bedrooms 4
Interior
Interior Features High Ceilings, Master On Main Level, Walk-In Closet(s)
Heating Central
Cooling Central Air
Flooring Tile, Vinyl
Fireplaces Number 1
Fireplaces Type Family Room
Exterior
Garage Detached, Garage
Community Features None
Utilities Available Cable Available, Electricity Available, Water Available
Roof Type Metal
Building
Story One
Sewer Public Sewer
Level or Stories One
Construction Status Resale
Schools
Elementary Schools St Simons
Middle Schools Glynn
High Schools Glynn Academy
Others
Financing Cash
Read Less Info
Want to know what your home might be worth? Contact us for a FREE valuation!

Our team is ready to help you sell your home for the highest possible price ASAP

© 2024 Georgia Multiple Listing Service. All Rights Reserved.
GET MORE INFORMATION

Elena Stanfield
Broker Associate | License ID: 288062
Broker Associate License ID: 288062




