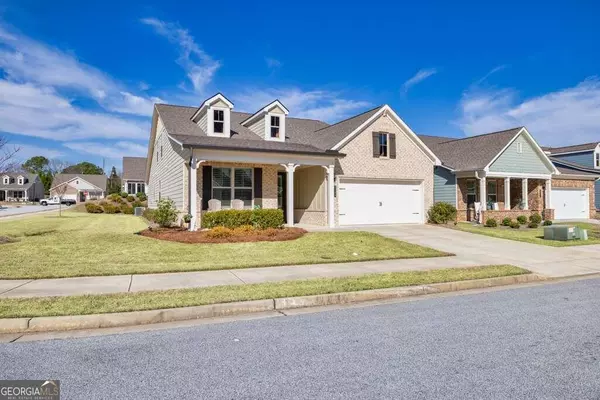Bought with Dave Banks • Virtual Properties Realty.com
For more information regarding the value of a property, please contact us for a free consultation.
Key Details
Sold Price $470,000
Property Type Single Family Home
Sub Type Single Family Residence
Listing Status Sold
Purchase Type For Sale
Square Footage 2,900 sqft
Price per Sqft $162
Subdivision Saddlebrook
MLS Listing ID 10266820
Sold Date 05/24/24
Style Brick Front,Ranch
Bedrooms 4
Full Baths 3
Construction Status Resale
HOA Fees $2,304
HOA Y/N Yes
Year Built 2020
Annual Tax Amount $2,250
Tax Year 2023
Lot Size 8,712 Sqft
Property Description
Immerse yourself in the elegance and convenience of this beautifully crafted home, featuring a classic brick front, nestled on a desirable corner lot within the gated Saddlebrook neighborhood, a vibrant 55+ community. This residence boasts 4 bedrooms, 3 full baths, and an array of modern amenities designed for comfort and efficiency, including a whole-house humidifier, home surge protector, and a tankless natural gas water heater. The owner's suite is a true retreat, offering a zero-entry shower with a custom bench for unmatched luxury. Enjoy serene afternoons on the lovely screened porch or admire the exquisite leaded stained glass windows that add a unique charm to the home, which will remain for the new owners. Embrace the convenience of a smart home system, operable from your phone, which includes a Google Nest to effortlessly control the thermostat, front porch light, kitchen, dining lights, and more. The home's aesthetic appeal is further enhanced by beautiful hardwood floors and tile surrounds in the showers, ensuring durability and style over standard shower inserts. Living in Saddlebrook means enjoying a lawn maintenance-free lifestyle with year-round lawn care, including an annual pinestraw refresh, allowing you more time to indulge in the community's exclusive amenities. These include a pickleball court, bocce ball, firepit, and a pool, fostering a sense of community and engagement among residents. This must-see home combines the beauty of thoughtful design with the ease of modern living, making it a perfect choice for those seeking a distinguished lifestyle.
Location
State GA
County Gwinnett
Rooms
Basement None
Main Level Bedrooms 3
Interior
Interior Features High Ceilings, Double Vanity, Pulldown Attic Stairs, Separate Shower, Tile Bath, Walk-In Closet(s), Master On Main Level, Roommate Plan, Split Bedroom Plan
Heating Natural Gas, Central
Cooling Electric, Ceiling Fan(s), Central Air
Flooring Hardwood, Tile, Carpet
Fireplaces Number 1
Fireplaces Type Family Room, Gas Log
Exterior
Exterior Feature Sprinkler System
Parking Features Attached, Garage, Kitchen Level
Garage Spaces 2.0
Community Features Gated, Pool, Retirement Community, Street Lights
Utilities Available Cable Available, Electricity Available, Natural Gas Available, Sewer Available, Water Available
Waterfront Description No Dock Or Boathouse
Roof Type Composition
Building
Story One and One Half
Foundation Slab
Sewer Public Sewer
Level or Stories One and One Half
Structure Type Sprinkler System
Construction Status Resale
Schools
Elementary Schools Pharr
Middle Schools Couch
High Schools Grayson
Others
Financing Cash
Read Less Info
Want to know what your home might be worth? Contact us for a FREE valuation!

Our team is ready to help you sell your home for the highest possible price ASAP

© 2024 Georgia Multiple Listing Service. All Rights Reserved.
GET MORE INFORMATION

Elena Stanfield
Broker Associate | License ID: 288062
Broker Associate License ID: 288062




