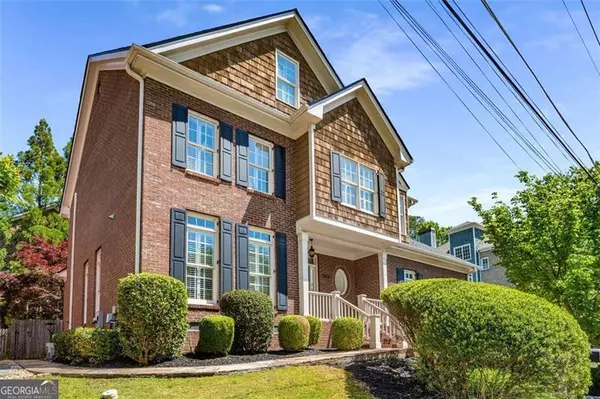Bought with Jamie Simpson • Keller Williams Realty Consultants
For more information regarding the value of a property, please contact us for a free consultation.
Key Details
Sold Price $886,000
Property Type Single Family Home
Sub Type Single Family Residence
Listing Status Sold
Purchase Type For Sale
Square Footage 2,929 sqft
Price per Sqft $302
Subdivision Brookhaven Heights
MLS Listing ID 10284530
Sold Date 05/21/24
Style Traditional
Bedrooms 5
Full Baths 3
Half Baths 1
Construction Status Resale
HOA Y/N No
Year Built 1999
Annual Tax Amount $7,553
Tax Year 2023
Lot Size 4,356 Sqft
Property Description
Welcome to your dream 4-sided brick home in the heart of Brookhaven! You'll be blown away by how immaculate this home is- beautifully and completely updated throughout and perfectly nestled in a family-friendly, tree-lined neighborhood walkable to the brand new Langford Park playground, Starbucks, grocery store, library, restaurants, shopping, dining, and more! A stunning foyer opens to a flex room currently used as a home office but also perfect for a playroom or cozy sitting room- ideal for a quiet coffee or cocktail. Then, you'll find the elegant dining room, perfect for hosting gatherings and dinner parties. The designer chef's kitchen is an absolute dream, complete with high-end stainless steel appliances, granite countertops, white custom cabinets, ample storage space, a spacious center island and storage pantry. You'll never want to leave the stunning fireside family room with vaulted ceilings offering a cozy retreat for relaxation. The family room seamlessly flows to the amazing, outdoor entertaining area with amazing Flagstone patio with shaded pergola that allows for plenty of space to hang out, grill and eat- overlooking the STUNNING fully fenced backyard and beautiful stone switch-activated water feature, providing the ideal space for outdoor relaxation and entertainment. The serene primary suite is perfectly nestled upstairs and offers an en suite spa-inspired bathroom with a luxurious frameless glass walk-in shower, water closet, double vanity and large walk-in closet. On the second floor upstairs, you will also find three spacious bedrooms and one additional bathroom. These rooms are perfect for kids' or guest rooms, work-from-home office space, exercise room and more. On the top floor, you will find a large flex bonus room and private bathroom that is ideal for a playroom or guest/nanny/au pair/teen suite. This magnificent home truly has it all: stunning design, high-end finishes and a prime location that puts you in the heart of all that Brookhaven has to offer. As an added bonus, this home offers a new roof (2023), new water heater (2023) and more! Don't miss your opportunity to make this your dream home.
Location
State GA
County Dekalb
Rooms
Basement None
Interior
Interior Features High Ceilings, Walk-In Closet(s)
Heating Forced Air, Natural Gas, Zoned
Cooling Central Air, Zoned
Flooring Hardwood, Carpet
Fireplaces Number 1
Exterior
Garage Attached, Garage Door Opener, Garage, Side/Rear Entrance
Garage Spaces 2.0
Community Features Walk To Public Transit, Playground, Walk To Schools, Walk To Shopping
Utilities Available None
Roof Type Composition
Building
Story Three Or More
Sewer Public Sewer
Level or Stories Three Or More
Construction Status Resale
Schools
Elementary Schools Woodward
Middle Schools Sequoyah
High Schools Cross Keys
Others
Financing Conventional
Read Less Info
Want to know what your home might be worth? Contact us for a FREE valuation!

Our team is ready to help you sell your home for the highest possible price ASAP

© 2024 Georgia Multiple Listing Service. All Rights Reserved.
GET MORE INFORMATION

Elena Stanfield
Broker Associate | License ID: 288062
Broker Associate License ID: 288062




