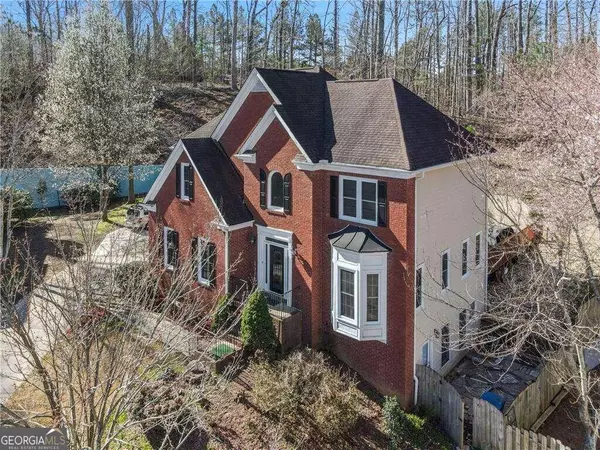Bought with Non-Mls Salesperson • Non-Mls Company
For more information regarding the value of a property, please contact us for a free consultation.
Key Details
Sold Price $530,000
Property Type Single Family Home
Sub Type Single Family Residence
Listing Status Sold
Purchase Type For Sale
Square Footage 3,903 sqft
Price per Sqft $135
Subdivision Hampton Place
MLS Listing ID 10266474
Sold Date 05/13/24
Style Brick Front,Traditional
Bedrooms 4
Full Baths 2
Half Baths 1
Construction Status Resale
HOA Fees $725
HOA Y/N Yes
Year Built 2001
Annual Tax Amount $5,572
Tax Year 2023
Lot Size 0.340 Acres
Property Description
Turn-key single-family home with a basement on a Cozy Cul-de-Sac in a highly sought-after neighborhood of Hampton Place, offering a perfect blend of warmth and character. Upon entry, be welcomed by the two-story entrance, grandeur of high ceilings, and abundant natural light streaming through large windows. The formal living and dining rooms are ideal for entertaining guests and creating lasting memories. The kitchen is the heart of this home with granite countertops, a tile backsplash, and stainless steel appliances. Just off the kitchen, youCOll find a massive patio perfect for gatherings, barbecues, or simply unwinding in complete privacy. The kitchen also overlooks a cozy, fire-lit family room. Venture to the second level where luxury vinyl flooring gives you the perfect combination of style and durability. Enjoy an oversized primary suite and three additional secondary bedrooms, each offering ample space for relaxation. The finished basement is a multifunctional haven featuring office spaces, an additional family room, an entertainment area, and a cozy theatre space. The possibilities are endless in the basement for creating the perfect retreat tailored to your lifestyle. Recent updates include Fresh Paint, new vinyl windows, a water heater, and a carpet in 2023. The HVAC system is only four years old. Step outside to enjoy the community amenities, including a refreshing swimming pool, a well-equipped playground for family fun, dedicated dog parks for your furry friends, and a tennis area for active recreation. Around the corner from McDaniel Farm Park, offering 3 miles of paved walking trails, pavilions, playgrounds, and two dog parks. Just minutes away from I-85, PIB, and downtown Duluth, this location provides easy access to shopping, music venues, restaurants, parks, festivals, and more. This home is a MUST-SEE!
Location
State GA
County Gwinnett
Rooms
Basement Daylight, Exterior Entry, Finished, Full
Interior
Interior Features Tray Ceiling(s), Walk-In Closet(s)
Heating Central, Forced Air, Natural Gas, Zoned
Cooling Ceiling Fan(s), Central Air, Zoned
Flooring Carpet, Hardwood, Other, Tile
Fireplaces Number 1
Fireplaces Type Family Room, Gas Log, Gas Starter
Exterior
Garage Attached, Garage, Garage Door Opener, Kitchen Level, Side/Rear Entrance
Community Features Clubhouse, Playground, Pool, Sidewalks, Street Lights, Tennis Court(s), Walk To Shopping
Utilities Available Cable Available, Electricity Available, Natural Gas Available, Phone Available, Sewer Available, Underground Utilities, Water Available
Roof Type Other
Building
Story Two
Sewer Public Sewer
Level or Stories Two
Construction Status Resale
Schools
Elementary Schools B B Harris
Middle Schools Duluth
High Schools Duluth
Others
Acceptable Financing Cash, Conventional, FHA
Listing Terms Cash, Conventional, FHA
Read Less Info
Want to know what your home might be worth? Contact us for a FREE valuation!

Our team is ready to help you sell your home for the highest possible price ASAP

© 2024 Georgia Multiple Listing Service. All Rights Reserved.
GET MORE INFORMATION

Elena Stanfield
Broker Associate | License ID: 288062
Broker Associate License ID: 288062




