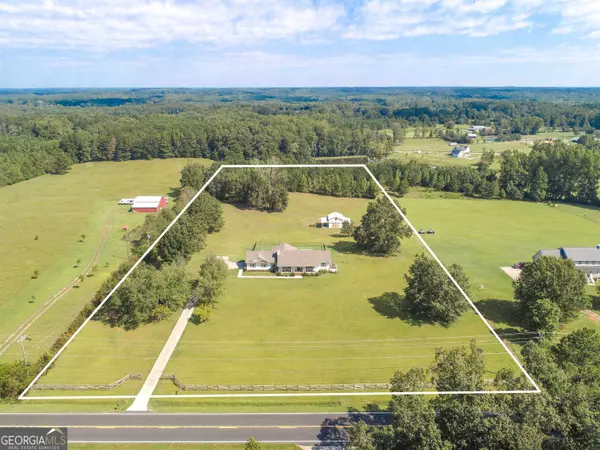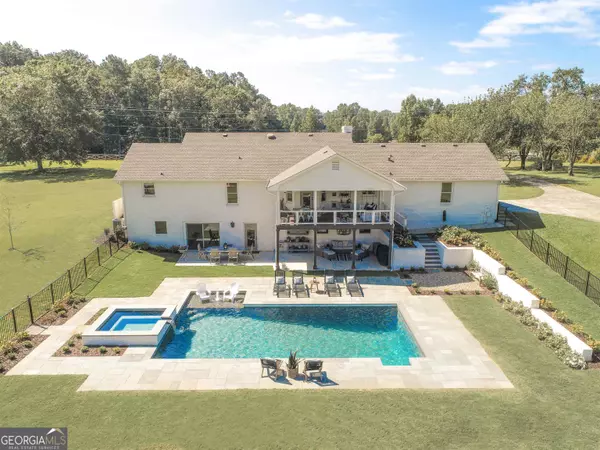Bought with Kenneth T. Moore • Rawlings Realty LLC
For more information regarding the value of a property, please contact us for a free consultation.
Key Details
Sold Price $958,000
Property Type Single Family Home
Sub Type Single Family Residence
Listing Status Sold
Purchase Type For Sale
Square Footage 3,770 sqft
Price per Sqft $254
MLS Listing ID 20174505
Sold Date 04/29/24
Style Brick 4 Side,Ranch
Bedrooms 4
Full Baths 3
Construction Status Resale
HOA Y/N No
Year Built 1987
Annual Tax Amount $5,577
Tax Year 2022
Lot Size 5.000 Acres
Property Description
This must-see home is SPECIAL! Instant curb appeal Immaculate and completely updated, this ranch home with full terrace level, pebble finish luxurious inground pool/hot tub and custom barn features a bright, airy and open floor plan. Inviting living room with custom wood beam, brick and shiplap fireplace welcomes you into the home. Sunny kitchen with custom cabinetry, quartz counters, and designer pendants connects to gracious dining area - all overlooking the backyard retreat. Covered porch off of kitchen to enjoy your morning coffee or evening drinks overlooking the pool. Hardwoods throughout entire home! Smart Home enabled includes basement and patio speakers plus smart thermostat. Primary bedroom on main features large tile shower and double vanity. Two secondary bedrooms on main with shared bath with tiled shower and custom marble vanity. Also on main, mudroom with cabinetry and shelving for baskets and organization. Amazing terrace level has large bedroom with double closet, full bath, cozy den with fireplace and "secret room", and shiplapped kitchenette open to multi-purpose space/game room. Terrace level leads out to covered patio and gorgeous pool with tanning ledge and spa surrounded bluestone decking, all within wrought iron fenced yard. Pool is heated so you can enjoy year round and it even has a cooler for the summer! Custom craftsman barn with windows, electricity, concrete flooring ready for your toys/workshop, or to finish as a guest house. Barn has double sided lean to with a great area for extra entertaining on one side and storage for the other. This land is picturesque and exactly what you think of when thinking about pastured land in the south with beautiful views of the sunrise/sunset. Would also be great land for horses. Top this all off with amazing schools including Peeples Elementary and Whitewater! Convenient country living just 10 minutes from Peachtree City and Senoia!
Location
State GA
County Fayette
Rooms
Basement Bath Finished, Daylight, Interior Entry, Exterior Entry, Finished, Full
Main Level Bedrooms 3
Interior
Interior Features Bookcases, Tray Ceiling(s), Vaulted Ceiling(s), Double Vanity, Beamed Ceilings, Tile Bath, Walk-In Closet(s), Wet Bar, Master On Main Level
Heating Electric, Central, Forced Air, Heat Pump, Zoned
Cooling Electric, Ceiling Fan(s), Central Air, Zoned
Flooring Hardwood, Laminate
Fireplaces Number 2
Fireplaces Type Basement, Family Room, Masonry
Exterior
Exterior Feature Balcony, Veranda
Garage Attached, Garage Door Opener, Garage, Kitchen Level, Parking Shed, RV/Boat Parking, Side/Rear Entrance
Garage Spaces 2.0
Fence Back Yard, Front Yard, Other, Wood
Community Features None
Utilities Available Cable Available, Electricity Available, High Speed Internet, Propane, Water Available
Roof Type Composition
Building
Story One
Sewer Septic Tank
Level or Stories One
Structure Type Balcony,Veranda
Construction Status Resale
Schools
Elementary Schools Peeples
Middle Schools Whitewater
High Schools Whitewater
Others
Acceptable Financing Cash, Conventional, VA Loan
Listing Terms Cash, Conventional, VA Loan
Financing Conventional
Read Less Info
Want to know what your home might be worth? Contact us for a FREE valuation!

Our team is ready to help you sell your home for the highest possible price ASAP

© 2024 Georgia Multiple Listing Service. All Rights Reserved.
GET MORE INFORMATION

Elena Stanfield
Broker Associate | License ID: 288062
Broker Associate License ID: 288062




