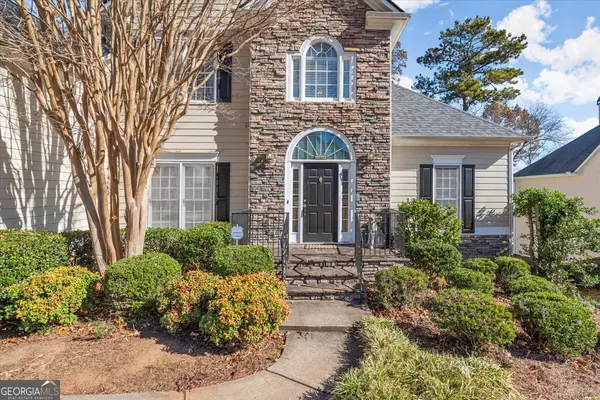Bought with Lorraine Oduor • Village Premier Collection
For more information regarding the value of a property, please contact us for a free consultation.
Key Details
Sold Price $437,400
Property Type Single Family Home
Sub Type Single Family Residence
Listing Status Sold
Purchase Type For Sale
Square Footage 2,466 sqft
Price per Sqft $177
Subdivision Brightwater
MLS Listing ID 10228633
Sold Date 02/23/24
Style Stone Frame,Traditional
Bedrooms 5
Full Baths 3
Construction Status Resale
HOA Y/N No
Year Built 2000
Annual Tax Amount $1,147
Tax Year 2023
Lot Size 0.330 Acres
Property Description
Welcome to this stunning 5-bedroom residence with large windows overlooking a beautiful lake located in the highly sought after Brightwater neighborhood with community amenities including pool, tennis courts and clubhouse. Located just minutes away from Dallas Highway and Highway 278. Home features a spacious interior with the primary bedroom conveniently located on the main floor, with an En-suite primary bathroom offering a spa-like experience. The heart of the home is the open-concept living area, featuring eat-in kitchen, a spacious dining area, and a cozy two-story living room with a rock fireplace, perfect for gatherings and entertaining. The main level is finished off with a guest bedroom and full bathroom which can also be utilized as a home office or den. This home features a back deck, where you can relax and enjoy the peaceful surroundings. Upstairs, you will find three additional generously sized bedrooms, each with ample closet space, providing room for family members or guests. Unfinished basement features a walk out to the backyard and lake and is ready to finish out and make it your own. This neighborhood is located close to shopping, restaurants and greenspaces.
Location
State GA
County Paulding
Rooms
Basement Bath/Stubbed, Concrete, Daylight, Exterior Entry, Unfinished
Main Level Bedrooms 2
Interior
Interior Features Double Vanity, High Ceilings, Master On Main Level, Pulldown Attic Stairs, Separate Shower, Soaking Tub, Split Bedroom Plan, Tray Ceiling(s), Two Story Foyer, Walk-In Closet(s)
Heating Central, Natural Gas
Cooling Central Air, Electric
Flooring Carpet, Hardwood, Tile
Fireplaces Number 1
Fireplaces Type Factory Built, Family Room, Gas Log, Gas Starter
Exterior
Garage Garage, Garage Door Opener
Garage Spaces 2.0
Community Features Clubhouse, Lake, Pool, Sidewalks, Tennis Court(s), Walk To Schools, Walk To Shopping
Utilities Available Cable Available, Electricity Available, Natural Gas Available, Phone Available, Sewer Available, Underground Utilities, Water Available
Waterfront Description Lake
View Lake
Roof Type Composition
Building
Story Three Or More
Sewer Public Sewer
Level or Stories Three Or More
Construction Status Resale
Schools
Elementary Schools C A Roberts
Middle Schools East Paulding
High Schools East Paulding
Others
Acceptable Financing Cash, Conventional
Listing Terms Cash, Conventional
Financing FHA
Read Less Info
Want to know what your home might be worth? Contact us for a FREE valuation!

Our team is ready to help you sell your home for the highest possible price ASAP

© 2024 Georgia Multiple Listing Service. All Rights Reserved.
GET MORE INFORMATION

Elena Stanfield
Broker Associate | License ID: 288062
Broker Associate License ID: 288062




