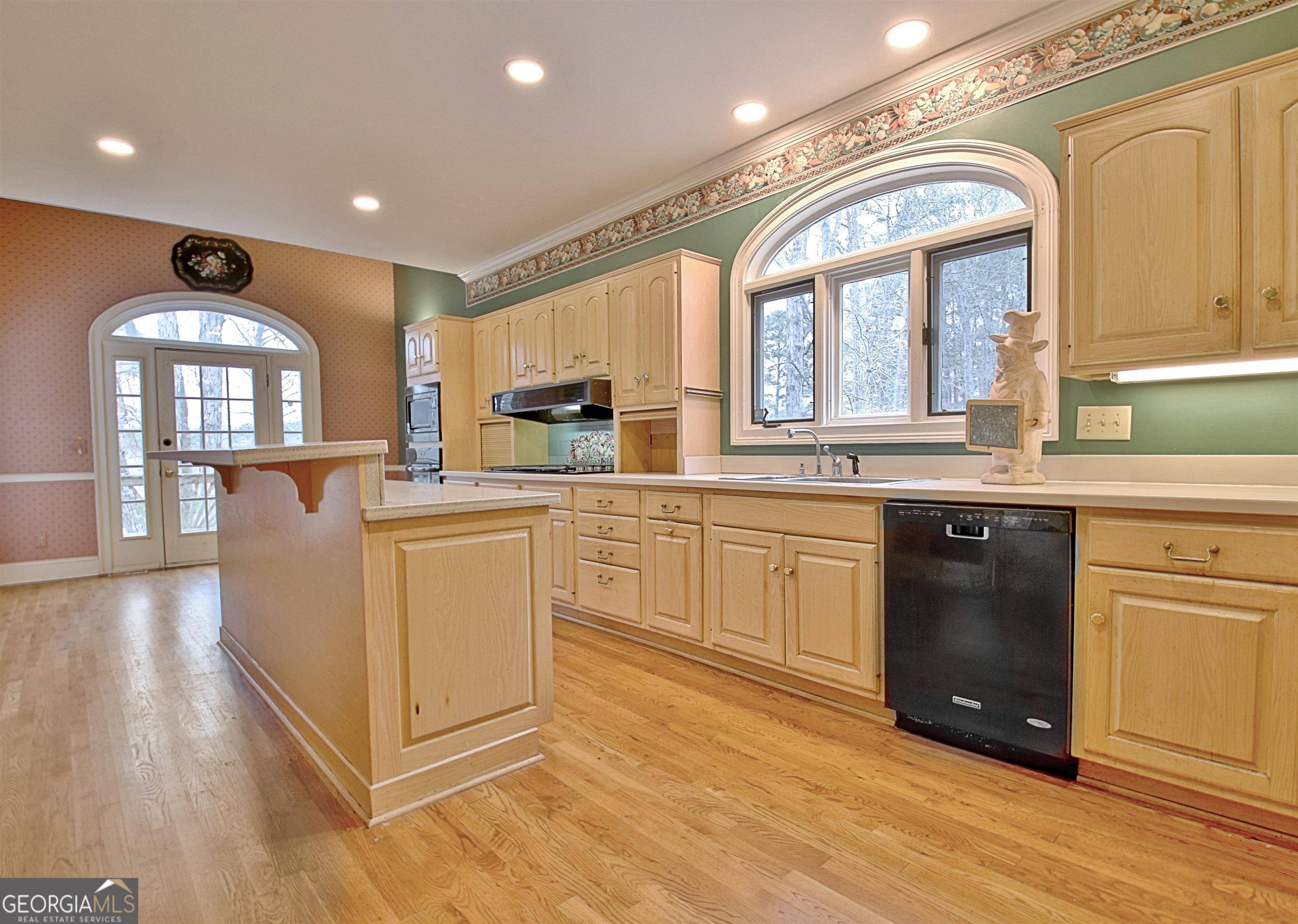For more information regarding the value of a property, please contact us for a free consultation.
Key Details
Sold Price $625,000
Property Type Single Family Home
Sub Type Single Family Residence
Listing Status Sold
Purchase Type For Sale
Square Footage 4,243 sqft
Price per Sqft $147
Subdivision Rosemont
MLS Listing ID 20164202
Sold Date 01/25/24
Style Traditional
Bedrooms 5
Full Baths 4
Half Baths 2
HOA Y/N No
Year Built 1987
Annual Tax Amount $10,698
Tax Year 2022
Lot Size 0.410 Acres
Acres 0.41
Lot Dimensions 17859.6
Property Sub-Type Single Family Residence
Source Georgia MLS 2
Property Description
** MULTIPLE OFFERS RECEIVED - CONTACT AGENT FOR INFORMATION ** *GREAT BONES AND A GREAT OPPORTUNITY!* Welcome to this charming 1987 stucco traditional home ideally situated along scenic Flat Creek Golf Course. Priced at a remarkable $599,000, this once-stunning residence offers incredible potential to transform into your dream home. Comparable properties in the area have commanded prices upwards of $800,000, making this a rare opportunity. Exceptional central Peachtree City location zoned for Peachtree City Elementary, Booth Middle and McIntosh High Schools! Admire breathtaking sunsets over the golf course from the expansive back deck, creating a serene backdrop for relaxation and entertaining. The main floor boasts a lovely primary bedroom with cozy fireplace, and a primary bathroom with all the features for an elegant spa-like bathroom with double vanities, a dressing area, a walk-in closet, double shower heads, and a private water closet with a bidet. An ideal office or bedroom with a private full bath adds versatility to the main level. The living room includes a convenient wet bar, fireplace, and panoramic golf course views. The extra-large kitchen will make cooking a breeze complete with an island and breakfast area. Upstairs, discover another en suite bedroom showcasing a pink, claw foot bathtub. Two additional bedrooms share an unfinished bathroom awaiting your choices of fixtures and cabinets. The basement offers a finished office/workshop, half bathroom, spacious family room, and an extra-large 2-car garage with room for a golf cart. Don't miss out on the chance to transform this gem into your dream home, surrounded by golf course beauty and the Peachtree City lifestyle. Please schedule all showings through Showing Time. Appointment required. This is an estate sale and seller has never lived in the property. If multiple offers are received the seller will set a deadline for offers. **Information deemed reliable but not guaranteed**
Location
State GA
County Fayette
Rooms
Basement Bath/Stubbed, Daylight, Interior Entry, Exterior Entry, Finished, Partial, Unfinished
Dining Room Seats 12+, Separate Room
Interior
Interior Features Double Vanity, Soaking Tub, Separate Shower, Tile Bath, Walk-In Closet(s), Wet Bar, Master On Main Level
Heating Central
Cooling Central Air
Flooring Hardwood, Tile, Carpet
Fireplaces Number 2
Fireplaces Type Living Room, Master Bedroom
Fireplace Yes
Appliance Gas Water Heater, Dishwasher, Disposal, Oven, Refrigerator
Laundry Other
Exterior
Parking Features Attached, Garage Door Opener, Basement, Garage, Parking Pad, Side/Rear Entrance, Storage
Garage Spaces 2.0
Community Features Near Shopping
Utilities Available Underground Utilities, Sewer Connected, Natural Gas Available
View Y/N No
Roof Type Composition
Total Parking Spaces 2
Garage Yes
Private Pool No
Building
Lot Description Greenbelt, Private
Faces Rosemont subdivision is located off Peachtree Parkway north of the Wild Birds Unlimited and Fresh Market shopping center in Peachtree City
Sewer Public Sewer
Water Public
Structure Type Stucco
New Construction No
Schools
Elementary Schools Peachtree City
Middle Schools Booth
High Schools Mcintosh
Others
HOA Fee Include None
Tax ID 073118009
Special Listing Condition Fixer
Read Less Info
Want to know what your home might be worth? Contact us for a FREE valuation!

Our team is ready to help you sell your home for the highest possible price ASAP

© 2025 Georgia Multiple Listing Service. All Rights Reserved.
GET MORE INFORMATION
Elena Stanfield
Broker Associate | License ID: 288062
Broker Associate License ID: 288062




