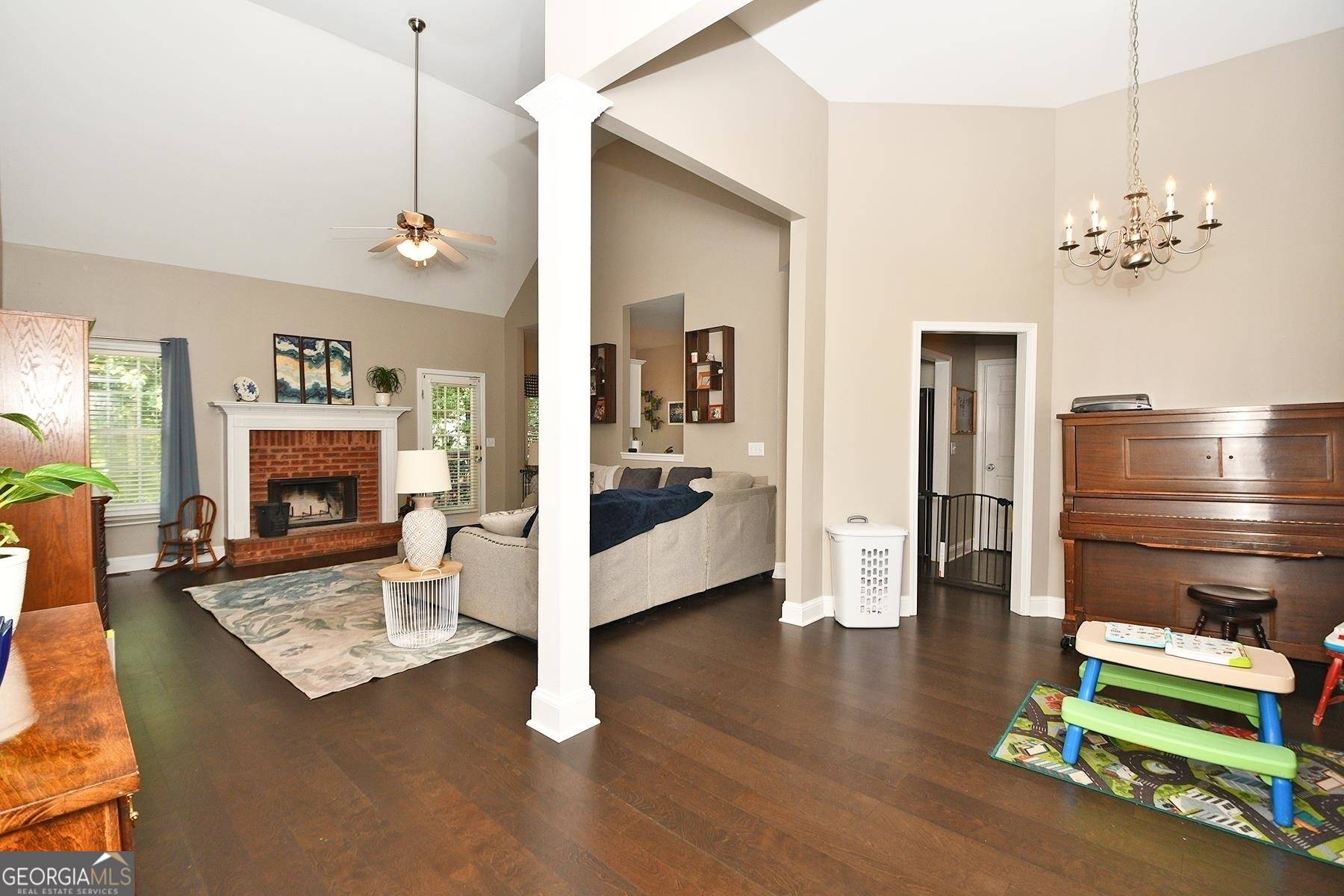For more information regarding the value of a property, please contact us for a free consultation.
Key Details
Sold Price $360,000
Property Type Single Family Home
Sub Type Single Family Residence
Listing Status Sold
Purchase Type For Sale
Square Footage 3,104 sqft
Price per Sqft $115
Subdivision Walker'S Pond
MLS Listing ID 20131535
Sold Date 11/30/23
Style Ranch
Bedrooms 5
Full Baths 3
HOA Y/N No
Year Built 2002
Annual Tax Amount $2,245
Tax Year 2022
Lot Size 0.600 Acres
Acres 0.6
Lot Dimensions 26136
Property Sub-Type Single Family Residence
Source Georgia MLS 2
Property Description
Welcome to this incredible home, ideal for accommodating your growing family! Discover a magnificent raised ranch residence with an impressive brick front, boasting a FULL finished basement, meticulously designed to meet your every need. The basement encompasses 2 bedrooms, a full bathroom, plus 2 more bonus rooms ready to be transformed into whatever your heart desires. Whether you envision a home theater, a fitness center, a playroom, or a guest suite, the possibilities are endless. The basement even has its own separate HVAC unit with a dehumidifier, ensuring optimal comfort and climate control. When you step inside the main level a thoughtfully designed floor plan featuring split bedrooms adds enhanced privacy. Indulge in the luxurious features of the large master bedroom measuring at 15.5 x 11.75, where you'll find elegant tray ceilings that add a touch of sophistication. The generous master bathroom features a double vanity that provides ample space for your morning routines as well as a luxurious separate soaking tub and shower. You will also love the separate dining room and the cozy breakfast area that is perfect for all of your entertaining needs. In the evenings you can relax in the welcoming living room, complete with a charming brick fireplace that adds a touch of warmth and character. Step through the convenient door that leads to the expansive back deck, where you'll be enchanted by the privacy and the cozy fire pit area.
Location
State GA
County Carroll
Rooms
Other Rooms Other
Basement Finished Bath, Daylight, Interior Entry, Exterior Entry, Finished, Full
Interior
Interior Features Tray Ceiling(s), High Ceilings, Soaking Tub, Walk-In Closet(s), Master On Main Level, Roommate Plan, Split Bedroom Plan
Heating Natural Gas, Central
Cooling Central Air
Flooring Laminate
Fireplaces Number 1
Fireplaces Type Family Room, Masonry
Fireplace Yes
Appliance Dishwasher, Microwave, Oven/Range (Combo), Refrigerator, Stainless Steel Appliance(s)
Laundry In Garage
Exterior
Parking Features Attached, Garage Door Opener, Garage
Garage Spaces 2.0
Fence Back Yard, Wood
Community Features None
Utilities Available High Speed Internet
View Y/N No
Roof Type Composition
Total Parking Spaces 2
Garage Yes
Private Pool No
Building
Lot Description Corner Lot, Sloped
Faces GPS friendly
Foundation Block
Sewer Septic Tank
Water Public
Structure Type Vinyl Siding
New Construction No
Schools
Elementary Schools Ithica
Middle Schools Bay Springs
High Schools Villa Rica
Others
HOA Fee Include None
Tax ID 150 0087
Acceptable Financing Cash, Conventional, FHA, VA Loan, USDA Loan
Listing Terms Cash, Conventional, FHA, VA Loan, USDA Loan
Special Listing Condition Resale
Read Less Info
Want to know what your home might be worth? Contact us for a FREE valuation!

Our team is ready to help you sell your home for the highest possible price ASAP

© 2025 Georgia Multiple Listing Service. All Rights Reserved.
GET MORE INFORMATION
Elena Stanfield
Broker Associate | License ID: 288062
Broker Associate License ID: 288062




