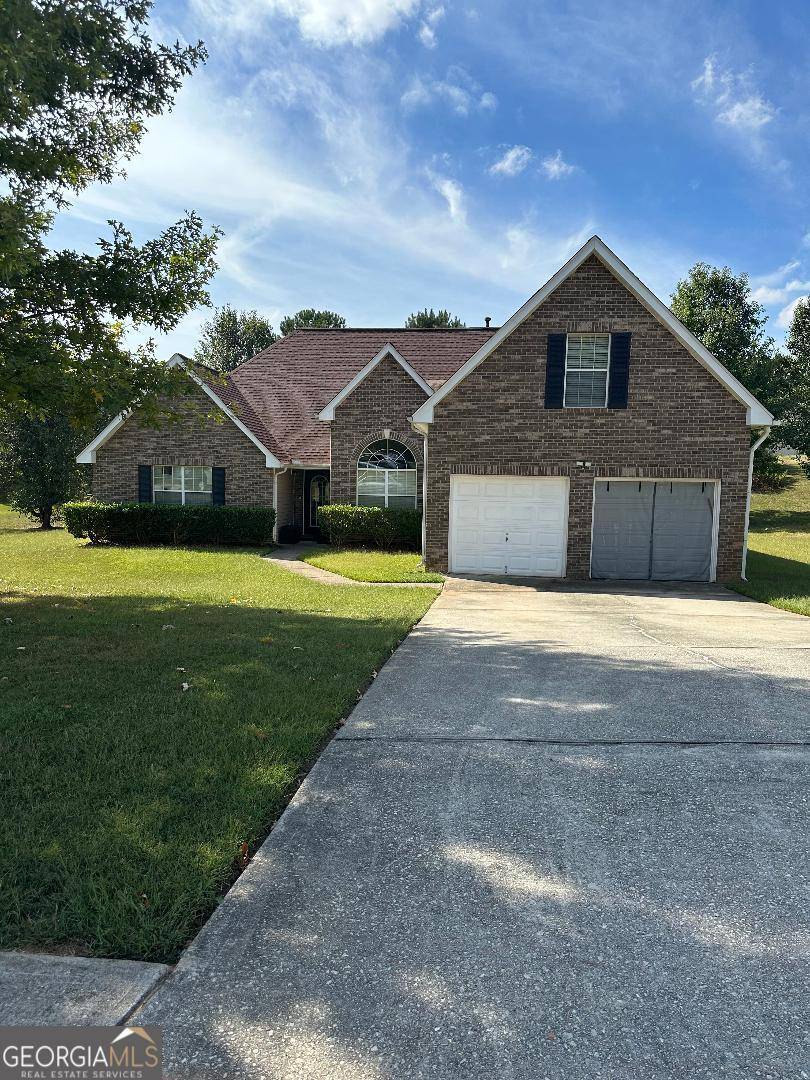For more information regarding the value of a property, please contact us for a free consultation.
Key Details
Sold Price $304,500
Property Type Single Family Home
Sub Type Single Family Residence
Listing Status Sold
Purchase Type For Sale
Square Footage 2,112 sqft
Price per Sqft $144
Subdivision Kenningston Point
MLS Listing ID 20146846
Sold Date 11/09/23
Style Brick Front
Bedrooms 4
Full Baths 3
HOA Fees $300
HOA Y/N Yes
Originating Board Georgia MLS 2
Year Built 2004
Annual Tax Amount $3,605
Tax Year 2022
Lot Size 0.430 Acres
Acres 0.43
Lot Dimensions 18730.8
Property Sub-Type Single Family Residence
Property Description
Beautiful, open, spacious 4 bedrooms with 3 Full bathrooms 1.5 ranch, includes a bonus room located in the sought-after Kensington Point Subdivision in McDonough, Georgia. Large sized owner's suite on the first level with private bathroom and closet space. As a new owner, you will have the freedom to redesign your bonus room and other spaces just the way you like it. The beautiful home carries a private bedroom and full bathroom in an upstairs loft that could be used as an office, media room, teenage haven, or roommate space. Beautifully landscaped spacious backyard has multiple potentials and can be redesigned to suit the unique needs of the buyer. The roof is 2 years old, and the water heater, refrigerator, stove, and microwave are approximately 3 years old. The community has all the amenities close by including schools, supermarkets, pharmacies, and shopping center. Buyers' agent to verify all information.
Location
State GA
County Henry
Rooms
Other Rooms Garage(s)
Basement None
Dining Room Separate Room
Interior
Interior Features High Ceilings, Master On Main Level
Heating Natural Gas, Central, Forced Air
Cooling Electric, Gas, Ceiling Fan(s), Central Air, Attic Fan
Flooring Carpet, Laminate, Vinyl
Fireplaces Number 1
Fireplaces Type Family Room
Fireplace Yes
Appliance Electric Water Heater, Microwave, Oven/Range (Combo), Refrigerator
Laundry Laundry Closet
Exterior
Parking Features Garage
Garage Spaces 2.0
Community Features Clubhouse, Pool
Utilities Available Cable Available, Electricity Available, High Speed Internet, Natural Gas Available, Other
View Y/N No
Roof Type Slate
Total Parking Spaces 2
Garage Yes
Private Pool No
Building
Lot Description Level, Sloped, Other
Faces From the airport, take 75 South towards Macon. Exit 218 on 75 South. Head West towards Hampton. Take a left turn on Simpson Mill Road and drive 2.5 miles. Turn left on Penny Lane. Right on Ermines Way. Right on Maris Lane. HOME IS CURRENTLY OCCUPIED. SHOWN BY APPOINTMENT ONLY.
Foundation Slab
Sewer Public Sewer
Water Public
Structure Type Vinyl Siding
New Construction No
Schools
Elementary Schools Luella
Middle Schools Luella
High Schools Luella
Others
HOA Fee Include Management Fee,Private Roads,Swimming
Tax ID 058B01104000
Acceptable Financing Cash, Conventional, FHA, VA Loan, Other
Listing Terms Cash, Conventional, FHA, VA Loan, Other
Special Listing Condition Resale
Read Less Info
Want to know what your home might be worth? Contact us for a FREE valuation!

Our team is ready to help you sell your home for the highest possible price ASAP

© 2025 Georgia Multiple Listing Service. All Rights Reserved.
GET MORE INFORMATION
Elena Stanfield
Broker Associate | License ID: 288062
Broker Associate License ID: 288062




