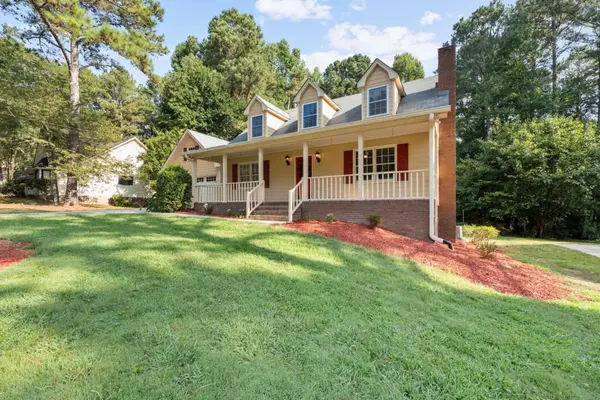Bought with John T. Miller Jr • J Miller Realty & Associates
For more information regarding the value of a property, please contact us for a free consultation.
Key Details
Sold Price $389,000
Property Type Single Family Home
Sub Type Single Family Residence
Listing Status Sold
Purchase Type For Sale
Square Footage 2,600 sqft
Price per Sqft $149
Subdivision Laurel Falls
MLS Listing ID 10203053
Sold Date 10/18/23
Style Ranch,Traditional
Bedrooms 4
Full Baths 2
Half Baths 1
Construction Status Updated/Remodeled
HOA Y/N No
Year Built 1986
Annual Tax Amount $10
Lot Size 0.550 Acres
Property Description
Welcome to 3845 Laurel Falls Drive, This beautiful home has undergone a complete transformation, now featuring a fresh and contemporary design. The open-concept living spaces are adorned with sleek hardwood floors, creating a seamless flow throughout. As you enter, you'll be greeted by the spacious owner's suite conveniently located on the main floor. Head upstairs to discover the additional bedrooms, thoughtfully designed for family members or guests. With plenty of natural light and room to spread out, these bedrooms offer comfort and privacy. Whether you need space for kids, a home office, or overnight guests, the second story has you covered. This home seamlessly combines the convenience of a main floor owner's suite with the versatility of second-story bedrooms! The updated kitchen features quartz countertops, stainless steel appliances, and ample cabinet space, making it a home chef's dream. As you you step outside, be captivated by the generous backyard space this home offers. Whether you want to host a barbecue with friends or create your own garden oasis, this backyard offers endless possibilities. It's a perfect place to relax and unwind under the open sky. If you need extra space for a home office, entertainment room, or gym, Look no further! The fully finished basement provides the flexibility you crave, with plenty of room for your creative ideas. This home truly has it all, from its modern interior to the spacious outdoor haven and versatile finished basement. Don't miss your chance to make it yours today!
Location
State GA
County Gwinnett
Rooms
Basement Daylight, Finished, Full
Main Level Bedrooms 1
Interior
Interior Features Other, Master On Main Level
Heating Electric, Central
Cooling Electric, Central Air
Flooring Hardwood
Fireplaces Number 1
Fireplaces Type Living Room
Exterior
Parking Features Detached, Garage
Garage Spaces 2.0
Community Features None
Utilities Available Other
Roof Type Composition
Building
Story Two
Sewer Public Sewer
Level or Stories Two
Construction Status Updated/Remodeled
Schools
Elementary Schools Anderson Livsey
Middle Schools Shiloh
High Schools Shiloh
Others
Acceptable Financing Cash, Conventional, FHA, VA Loan
Listing Terms Cash, Conventional, FHA, VA Loan
Financing Conventional
Read Less Info
Want to know what your home might be worth? Contact us for a FREE valuation!

Our team is ready to help you sell your home for the highest possible price ASAP

© 2024 Georgia Multiple Listing Service. All Rights Reserved.
GET MORE INFORMATION

Elena Stanfield
Broker Associate | License ID: 288062
Broker Associate License ID: 288062




