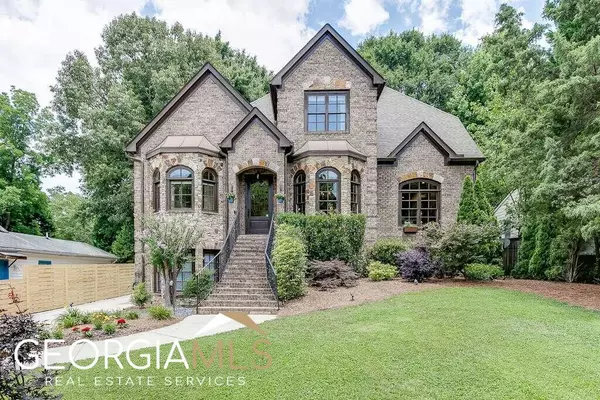Bought with Scott Hamilton • Keller Williams Rlty Atl. Part
For more information regarding the value of a property, please contact us for a free consultation.
Key Details
Sold Price $1,125,000
Property Type Single Family Home
Sub Type Single Family Residence
Listing Status Sold
Purchase Type For Sale
Subdivision Ashford Park
MLS Listing ID 10175350
Sold Date 08/11/23
Style Brick 4 Side,European,Mediterranean,Traditional
Bedrooms 5
Full Baths 5
Half Baths 1
Construction Status Resale
HOA Y/N No
Year Built 2007
Annual Tax Amount $13,362
Tax Year 2022
Lot Size 0.300 Acres
Property Description
This 4 sided brick and stone exterior sets a tone of sophistication found in this classic styled residence. Interior details have been curated to accentuate the home's understated elegance which includes hardwood oak flooring, a dramatic decorative glass front door, beautiful columns, classic molding and arched windows. The open floor plan includes an inviting entrance foyer which flows into the dining room, and then expands into the living room and the exquisitely appointed kitchen. The kitchen includes custom white cabinets with under mount lighting; subway tiled back splash, and solid granite counter tops. A huge window spills light onto the huge island with a beautifully wood finished breakfast bar. With plenty of cabinets for the cook in the house, you will also find a hidden cabinet in the peninsula for a printer. The appliances will wow you with a full KitchenAid refrigerator, a full KitchenAid freezer, a commercial style 6 burner gas range with griddle and dual ovens, a microwave that is also a third convection oven, plus a dishwasher and ice maker. The main level primary suite offers a welcome retreat with an indulgent bath featuring tiled floors, a walk-in shower with dual shower heads and body sprays, a stone surround around the whirlpool tub, dual vanities and closets. Four very spacious bedrooms with walk in closets occupy the upper level along with 3 full baths and a 2nd laundry room. The lower level features a full bathroom, a large living room with space for a game table and a bar which includes a sink, cabinets, microwave, beer tap and wine cooler. There is a dedicated workshop and 2 more huge unfinished rooms. The back yard has room for a pool, a large deck for entertaining, plus an area off to the side that fits 2 additional cars. Located in Ashford Park, there are three parks in the neighborhood which include playgrounds, tennis courts, picnic tables, a club house and a splash pad. There are also several shopping centers within 5 minutes which include many restaurants and over 5 grocery stores.
Location
State GA
County Dekalb
Rooms
Basement Bath Finished, Exterior Entry, Finished, Interior Entry, Partial
Main Level Bedrooms 1
Interior
Interior Features Bookcases, High Ceilings, Master On Main Level, Pulldown Attic Stairs, Roommate Plan, Tray Ceiling(s), Walk-In Closet(s), Wet Bar
Heating Natural Gas
Cooling Ceiling Fan(s), Central Air
Flooring Carpet, Hardwood, Tile, Vinyl
Fireplaces Number 1
Fireplaces Type Family Room, Gas Log
Exterior
Garage Garage, Kitchen Level, Parking Pad, Side/Rear Entrance, Storage
Garage Spaces 4.0
Fence Back Yard, Privacy, Wood
Community Features Clubhouse, Park, Playground, Sidewalks, Street Lights, Tennis Court(s), Walk To Public Transit, Walk To Schools, Walk To Shopping
Utilities Available Cable Available, Electricity Available, Natural Gas Available, Phone Available, Sewer Available, Water Available
Roof Type Composition
Building
Story Three Or More
Sewer Public Sewer
Level or Stories Three Or More
Construction Status Resale
Schools
Elementary Schools Ashford Park
Middle Schools Chamblee
High Schools Chamblee
Others
Financing Conventional
Read Less Info
Want to know what your home might be worth? Contact us for a FREE valuation!

Our team is ready to help you sell your home for the highest possible price ASAP

© 2024 Georgia Multiple Listing Service. All Rights Reserved.
GET MORE INFORMATION

Elena Stanfield
Broker Associate | License ID: 288062
Broker Associate License ID: 288062




