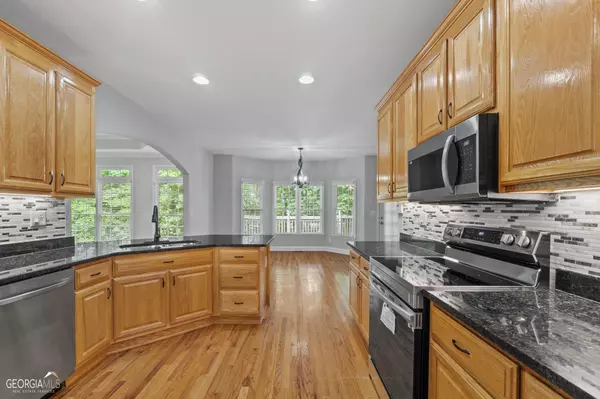Bought with Pamela V. Flaggs • Joe Stockdale Real Estate
For more information regarding the value of a property, please contact us for a free consultation.
Key Details
Sold Price $584,900
Property Type Single Family Home
Sub Type Single Family Residence
Listing Status Sold
Purchase Type For Sale
Square Footage 2,820 sqft
Price per Sqft $207
Subdivision The Laurels
MLS Listing ID 20122768
Sold Date 08/08/23
Style Brick 4 Side,Traditional
Bedrooms 4
Full Baths 3
Construction Status Resale
HOA Fees $225
HOA Y/N Yes
Year Built 2000
Annual Tax Amount $6,880
Tax Year 2022
Lot Size 1.200 Acres
Property Description
WOW!! "THE CHANCE SELLS TEAM" presents to you, this beautiful RENOVATED 4-sided brick home, with 4 bedrooms and 3 full baths, sitting in one of Henry counties upscale neighborhoods!! This is sitting on a big 1.2 acre lot. It turned out beautiful!! New carpet, new paint, new ceiling fans, light fixtures, faucets, new granite counter tops in the kitchen and all the bathrooms, new marble kitchen back splash and all new stainless steel kitchen appliances as well, new door knobs, all new cabinet knobs and pull handles throughout, new marble back splash tile around the oversized jacuzzi soaking tub. roof is 4-5 years old. Very nice kitchen with big eat-n-area, overlooking the large great room with a brick fireplace. Large, walk in laundry room, nice pantry. Formal dining room. Spacious master suite with separate sitting area, double person soaking tub, separate shower, dual vanities and 2 walk-in-closets. 2nd bedrooms are good sized too. Big 4th bedroom/bonus room over garage with a full bathroom. 2nd driveway leading up to the garage door into the basement. Freshly painted back deck. The house and driveways pressure washed, freshly landscaped and ready for it's new owner. Very very clean home! Awesome neighborhood and amazing Timberidge elementary and Union Grove middle and high schools too! You have to come check this home out today!! Give us a call for your easy viewing of this home today!! Thanks, Chance.
Location
State GA
County Henry
Rooms
Basement Bath/Stubbed, Boat Door, Daylight, Interior Entry, Exterior Entry, Full, Unfinished
Main Level Bedrooms 3
Interior
Interior Features Tray Ceiling(s), Vaulted Ceiling(s), High Ceilings, Double Vanity, Soaking Tub, Pulldown Attic Stairs, Separate Shower, Tile Bath, Walk-In Closet(s), Whirlpool Bath, In-Law Floorplan, Master On Main Level, Roommate Plan, Split Bedroom Plan
Heating Natural Gas, Central
Cooling Ceiling Fan(s), Central Air
Flooring Hardwood, Tile, Carpet
Fireplaces Number 1
Fireplaces Type Gas Starter
Exterior
Exterior Feature Sprinkler System
Garage Attached, Garage Door Opener, Basement, Garage, Kitchen Level, Parking Pad, Side/Rear Entrance, Storage
Garage Spaces 6.0
Community Features Street Lights
Utilities Available Underground Utilities, Cable Available, Electricity Available, High Speed Internet, Natural Gas Available, Phone Available, Water Available
Roof Type Composition
Building
Story One
Sewer Public Sewer
Level or Stories One
Structure Type Sprinkler System
Construction Status Resale
Schools
Elementary Schools Timber Ridge
Middle Schools Union Grove
High Schools Union Grove
Others
Acceptable Financing Cash, Conventional
Listing Terms Cash, Conventional
Financing FHA
Read Less Info
Want to know what your home might be worth? Contact us for a FREE valuation!

Our team is ready to help you sell your home for the highest possible price ASAP

© 2024 Georgia Multiple Listing Service. All Rights Reserved.
GET MORE INFORMATION

Elena Stanfield
Broker Associate | License ID: 288062
Broker Associate License ID: 288062




