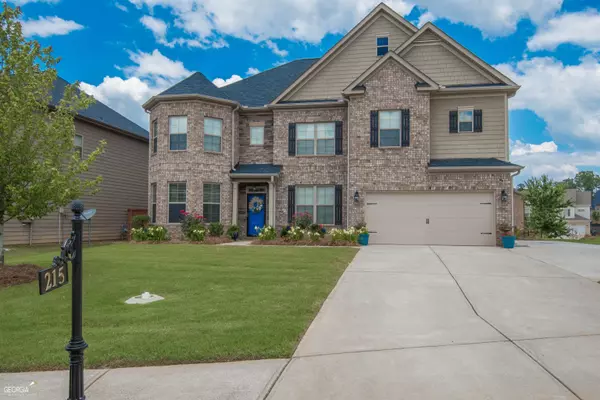Bought with Llana J. Hunter • BHGRE Metro Brokers
For more information regarding the value of a property, please contact us for a free consultation.
Key Details
Sold Price $539,000
Property Type Single Family Home
Sub Type Single Family Residence
Listing Status Sold
Purchase Type For Sale
Square Footage 3,986 sqft
Price per Sqft $135
Subdivision Brookhaven At Durham Lakes
MLS Listing ID 20126385
Sold Date 06/30/23
Style Brick 4 Side,Craftsman
Bedrooms 6
Full Baths 4
Construction Status Resale
HOA Fees $850
HOA Y/N Yes
Year Built 2018
Annual Tax Amount $5,051
Tax Year 2022
Lot Size 9,583 Sqft
Property Description
Step through the front door of this luxurious home that has upgraded keyless entry, cameras front, side, back and interior. All doors and windows are censored for ultimate privacy. The home offers fire and carbon monoxide coverage too. The gourmet kitchen will make cooking for family and friends a breeze with the 12 foot long island that can seat 6. Three convections ovens are in place for ease at holidays and occasions. The appliances are black and stainless. 10' ceilings throughout with luxury vinyl flooring on main with exception of first floor bedroom and bath. 42" tall cabinetry in kitchen with walk in pantry for full storage options. This home offers 6 bedrooms and 4 full bathrooms. There is a primary suite with office or sitting area and oversized bathroom with separate soaking tub and glass enclosed tile shower. All bathrooms have upgraded glass enclosures at the tub or shower. The dining room has coffered ceiling and can seat 12 or more guests. The current table in the dining room is 8' long. This home also offers a second suite with bathroom and walk in closet. Storage is more than ample in this home. The covered patio is already stubbed for a gas grill or fireplace in the future. An additional parking pad was added to the side of the home. This is all on a corner lot. The amenities include swimming, tennis, basketball, and clubhouse. Call for your private viewing today!
Location
State GA
County Fulton
Rooms
Basement None
Main Level Bedrooms 1
Interior
Interior Features High Ceilings, Soaking Tub, Separate Shower, Tile Bath
Heating Natural Gas, Central, Zoned
Cooling Electric, Central Air, Zoned
Flooring Tile, Carpet, Laminate
Fireplaces Number 1
Fireplaces Type Family Room, Gas Starter
Exterior
Garage Attached, Garage Door Opener, Garage, Kitchen Level, Parking Pad
Community Features Clubhouse, Lake, Playground, Pool, Sidewalks, Street Lights, Tennis Court(s)
Utilities Available Underground Utilities, Cable Available, Sewer Connected, Electricity Available, High Speed Internet, Natural Gas Available
Roof Type Composition
Building
Story Two
Foundation Slab
Sewer Public Sewer
Level or Stories Two
Construction Status Resale
Schools
Elementary Schools E C West
Middle Schools Bear Creek
High Schools Creekside
Others
Financing FHA
Read Less Info
Want to know what your home might be worth? Contact us for a FREE valuation!

Our team is ready to help you sell your home for the highest possible price ASAP

© 2024 Georgia Multiple Listing Service. All Rights Reserved.
GET MORE INFORMATION

Elena Stanfield
Broker Associate | License ID: 288062
Broker Associate License ID: 288062




