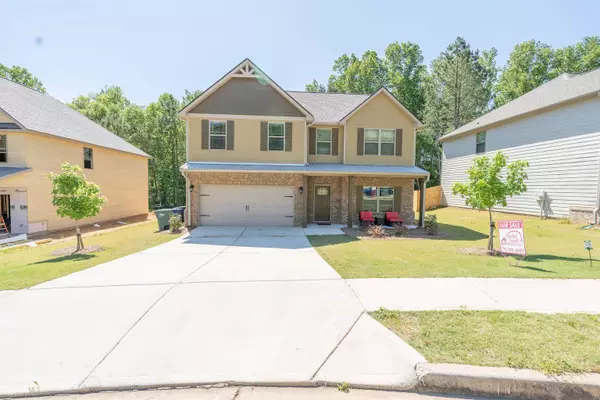Bought with Laurel F Barrett • Keller Williams GA Communities
For more information regarding the value of a property, please contact us for a free consultation.
Key Details
Sold Price $299,000
Property Type Single Family Home
Sub Type Single Family Residence
Listing Status Sold
Purchase Type For Sale
Square Footage 2,266 sqft
Price per Sqft $131
Subdivision Crescent Village
MLS Listing ID 20120364
Sold Date 06/27/23
Style Traditional
Bedrooms 4
Full Baths 2
Half Baths 1
Construction Status Resale
HOA Fees $325
HOA Y/N Yes
Year Built 2022
Annual Tax Amount $150
Tax Year 2022
Lot Size 9,147 Sqft
Property Description
Welcome to this beautiful, brand new two-story home located in a growing neighborhood just a short distance away from the vibrant historic downtown Griffin. The location offers easy access to shopping, dining, and entertainment venues, making it an ideal place to live for those who want to be close to everything. As you enter this stunning home, you will immediately notice the open and spacious Great Room, which is perfect for relaxing or entertaining guests. The high ceilings add to the grandeur of the room, providing a sense of openness and natural light. The room flows seamlessly into the modern kitchen, which features high-quality appliances, ample counter space, and plenty of cabinets for storage. Upstairs, you will find four spacious bedrooms, including a luxurious master suite with a double vanity and a large walk-in closet. The other three bedrooms are well-appointed with comfortable furnishings and generous closet space. All bedrooms are situated to ensure maximum privacy and comfort. The home also boasts two and a half bathrooms, including the master suite bathroom, which features a double vanity, separate shower, and a relaxing soaking tub. The additional half-bathroom is conveniently located on the main level for guests. Outside, the home offers the convenience of sidewalks, perfect for a morning walk or an evening jog. The surrounding neighborhood is growing, providing a sense of community and offering plenty of opportunities to get to know your neighbors. In summary, this gorgeous two-story home offers a comfortable and convenient lifestyle with modern amenities and proximity to shopping and entertainment. With four bedrooms, 2.5 bathrooms, a spacious Great Room, high ceilings, double vanity, and walk-in closets, this home is sure to exceed your expectations. Come and see for yourself what this incredible home has to offer!
Location
State GA
County Spalding
Rooms
Basement None
Interior
Interior Features High Ceilings, Double Vanity, Soaking Tub, Separate Shower, Walk-In Closet(s)
Heating Electric, Central, Heat Pump
Cooling Electric, Ceiling Fan(s), Central Air
Flooring Carpet, Other
Exterior
Garage Garage
Community Features Sidewalks
Utilities Available Cable Available, Electricity Available, High Speed Internet
Roof Type Composition
Building
Story Two
Sewer Public Sewer
Level or Stories Two
Construction Status Resale
Schools
Elementary Schools Crescent Road
Middle Schools Rehoboth Road
High Schools Spalding
Others
Financing VA
Read Less Info
Want to know what your home might be worth? Contact us for a FREE valuation!

Our team is ready to help you sell your home for the highest possible price ASAP

© 2024 Georgia Multiple Listing Service. All Rights Reserved.
GET MORE INFORMATION

Elena Stanfield
Broker Associate | License ID: 288062
Broker Associate License ID: 288062




