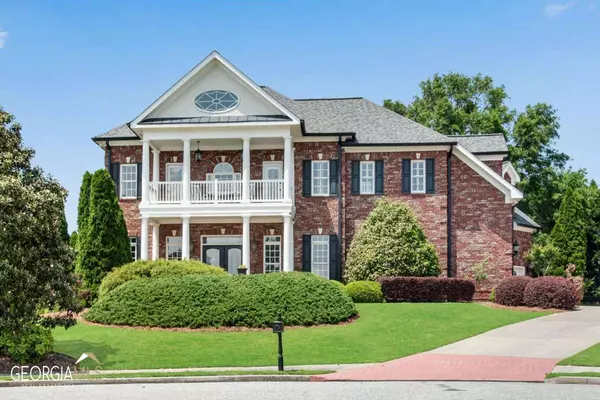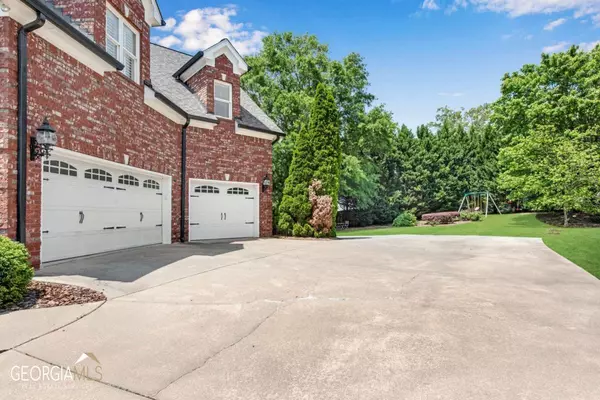Bought with Lisa P. Hughes • Harry Norman Realtors
For more information regarding the value of a property, please contact us for a free consultation.
Key Details
Sold Price $800,000
Property Type Single Family Home
Sub Type Single Family Residence
Listing Status Sold
Purchase Type For Sale
Square Footage 5,646 sqft
Price per Sqft $141
Subdivision Overlook At Mulberry Park
MLS Listing ID 10158804
Sold Date 05/31/23
Style Brick 4 Side,Brick Front,Traditional
Bedrooms 5
Full Baths 5
Half Baths 1
Construction Status Resale
HOA Fees $700
HOA Y/N Yes
Year Built 2003
Annual Tax Amount $9,877
Tax Year 2022
Lot Size 0.590 Acres
Property Description
This completely custom four-sided brick luxury home on the cul-de-sac across the street from the lake at Little Mulberry Park is absolutely stunning!!! The covered front porch features stately columns. The two-story entrance way will invite you inside to view the elegant double sided staircase. The gourmet kitchen showcases custom cabinetry, a plethora of granite countertops, tiled back splash, island, a gas cooktop, double wall ovens, and more. Don't miss the hidden walk-in pantry. This home has a formal dining room that shines and includes a brick fireplace. The two-story great room includes built-in bookcases and floor-to-ceiling stacked stone gas log fireplace. Main level office is attached to a full bathroom so that room can easily be a guest suite. Hardwoods throughout. Upstairs owner's suite wows with a double tray ceiling, fireplace, built-in bookcases and sitting area. Luxury owner's bath has his and hers vanities, vaulted ceiling, jetted tub, tiled shower, and a walk-in closet! Three additional secondary bedrooms upstairs. One has a private bathroom attached and the other two share a full bath between them. Two of the upstairs bedrooms have private access to the front balcony. Full finished daylight basement including a bedroom and full bath that's perfect for an in-law suite. Additional half bath for guests on this level. Also a full kitchen in the basement. Laundry can be on the main level in a room off the kitchen or in the basement. Both areas have complete connections for laundry. Covered deck and patio overlook private back yard. Garage also already wired for an electric vehicle charger. Tons of room to play inside and out. Walk to Mulberry Park with lake and amenities. Top rated Mill Creek School cluster.
Location
State GA
County Gwinnett
Rooms
Basement Bath Finished, Boat Door, Daylight, Interior Entry, Exterior Entry, Finished
Interior
Interior Features Bookcases, Tray Ceiling(s), High Ceilings, Double Vanity, Pulldown Attic Stairs, Walk-In Closet(s), In-Law Floorplan
Heating Electric, Central, Heat Pump, Zoned
Cooling Ceiling Fan(s), Central Air, Heat Pump, Zoned
Flooring Hardwood, Tile, Carpet
Fireplaces Number 3
Fireplaces Type Master Bedroom, Factory Built, Gas Log
Exterior
Exterior Feature Balcony, Other
Garage Attached, Garage Door Opener, Garage, Side/Rear Entrance
Community Features Sidewalks, Street Lights, Walk To Schools, Walk To Shopping
Utilities Available Underground Utilities, Cable Available, Electricity Available, High Speed Internet, Natural Gas Available, Phone Available, Water Available
View Lake
Roof Type Composition
Building
Story Two
Sewer Public Sewer
Level or Stories Two
Structure Type Balcony,Other
Construction Status Resale
Schools
Elementary Schools Duncan Creek
Middle Schools Frank N Osborne
High Schools Mill Creek
Others
Financing Conventional
Read Less Info
Want to know what your home might be worth? Contact us for a FREE valuation!

Our team is ready to help you sell your home for the highest possible price ASAP

© 2024 Georgia Multiple Listing Service. All Rights Reserved.
GET MORE INFORMATION

Elena Stanfield
Broker Associate | License ID: 288062
Broker Associate License ID: 288062




