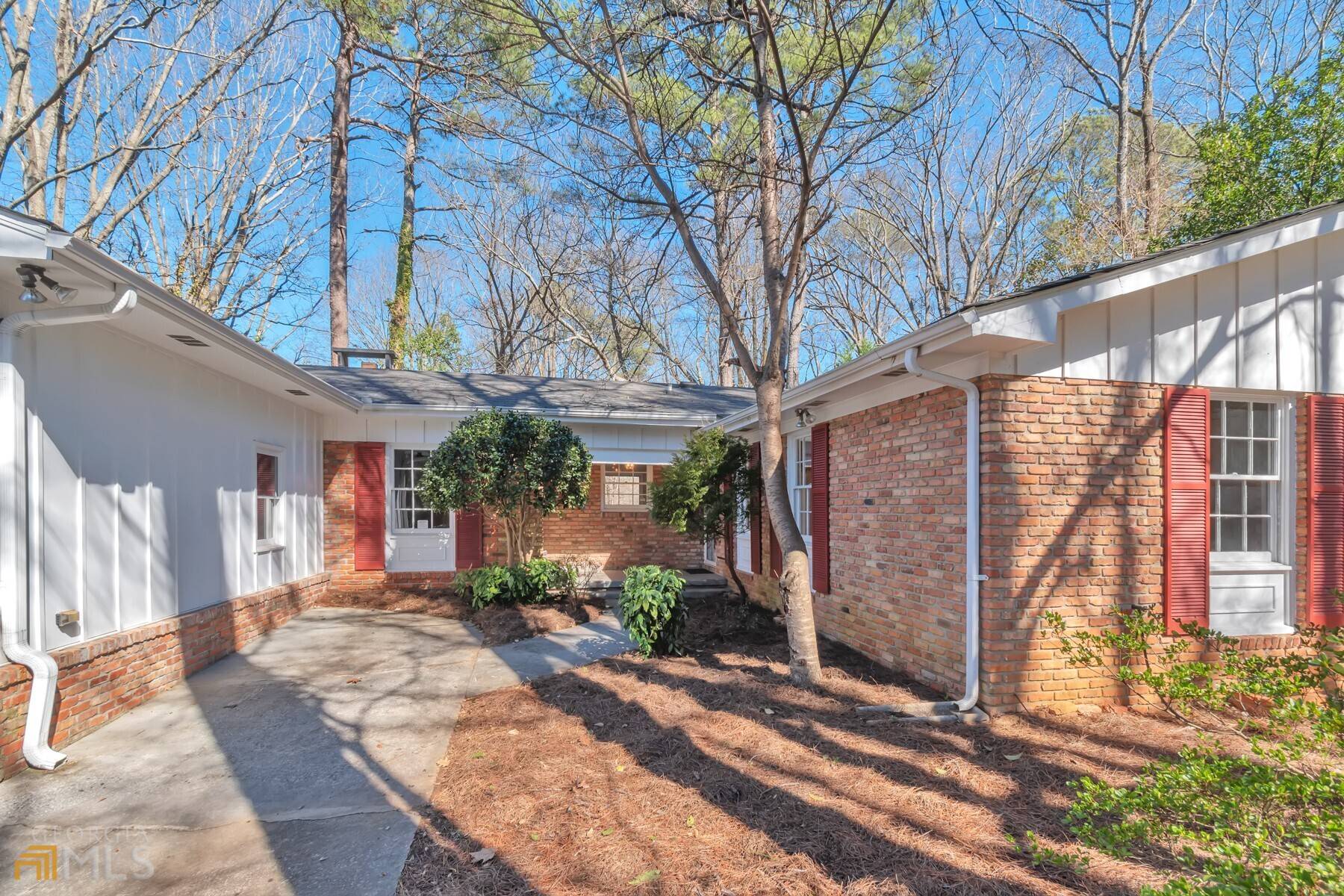For more information regarding the value of a property, please contact us for a free consultation.
Key Details
Sold Price $438,500
Property Type Single Family Home
Sub Type Single Family Residence
Listing Status Sold
Purchase Type For Sale
Square Footage 2,025 sqft
Price per Sqft $216
Subdivision Flair Forest
MLS Listing ID 10131941
Sold Date 03/24/23
Style Brick 4 Side,Ranch
Bedrooms 3
Full Baths 2
HOA Y/N No
Year Built 1962
Annual Tax Amount $7,019
Tax Year 2022
Lot Size 0.500 Acres
Acres 0.5
Lot Dimensions 21780
Property Sub-Type Single Family Residence
Source Georgia MLS 2
Property Description
This recently updated home sits in a prime Atlanta location and is conveniently located near shopping, expressways, and great schools. The brand new eat-in kitchen includes new white cabinetry, new appliances, flooring, light fixtures, granite countertops. stainless steel sink, and ceiling fan. There is an oversized laundry room complete with washer and dryer, extra storage space, and access to the back yard. This provides pets with great access to go in and and out easily! There is a formal dining room, large living room and separate family room off of the kitchen with a built-in fireplace. The hardwood flooring throughout the main portion of the home has been recently refinished and is gorgeous! This 4 sided brick home has been freshly painted and new attic insulation and ceiling fans have been added to help lower your utility bills, winter and summer. The oversized level, fenced backyard features a large stained wooden deck, with lots of room for entertaining, and a bar-b-que area for dining with your friends and family. A new roof and hot water heater make this home MOVE IN READY! Besides a 2-car garage, there is extra off street parking for family and friends as well. Welcome home to this great home in a great neighborhood!
Location
State GA
County Dekalb
Rooms
Basement Crawl Space, Exterior Entry
Dining Room L Shaped, Dining Rm/Living Rm Combo
Interior
Interior Features Tile Bath, Master On Main Level
Heating Natural Gas
Cooling Gas, Ceiling Fan(s)
Flooring Hardwood, Tile, Carpet
Fireplaces Number 1
Fireplaces Type Family Room, Gas Starter
Fireplace Yes
Appliance Gas Water Heater, Dryer, Washer, Dishwasher, Disposal, Refrigerator
Laundry In Hall
Exterior
Exterior Feature Sprinkler System
Parking Features Garage Door Opener, Garage, Kitchen Level, Guest
Garage Spaces 2.0
Fence Fenced
Community Features Near Shopping
Utilities Available Cable Available, Sewer Connected, Electricity Available, Natural Gas Available, Sewer Available, Water Available
View Y/N No
Roof Type Composition
Total Parking Spaces 2
Garage Yes
Private Pool No
Building
Lot Description Open Lot, Other
Faces From 285, take 85 to Shallowford Road, Turn East on Shallowford Road. Home on left when heading East.
Foundation Block
Sewer Public Sewer
Water Public
Structure Type Brick
New Construction No
Schools
Elementary Schools Hawthorne
Middle Schools Henderson
High Schools Lakeside
Others
HOA Fee Include None
Tax ID 18 233 05 011
Security Features Open Access
Acceptable Financing Cash, Conventional, Credit Report Required, FHA, VA Loan
Listing Terms Cash, Conventional, Credit Report Required, FHA, VA Loan
Special Listing Condition Updated/Remodeled
Read Less Info
Want to know what your home might be worth? Contact us for a FREE valuation!

Our team is ready to help you sell your home for the highest possible price ASAP

© 2025 Georgia Multiple Listing Service. All Rights Reserved.
GET MORE INFORMATION
Elena Stanfield
Broker Associate | License ID: 288062
Broker Associate License ID: 288062




