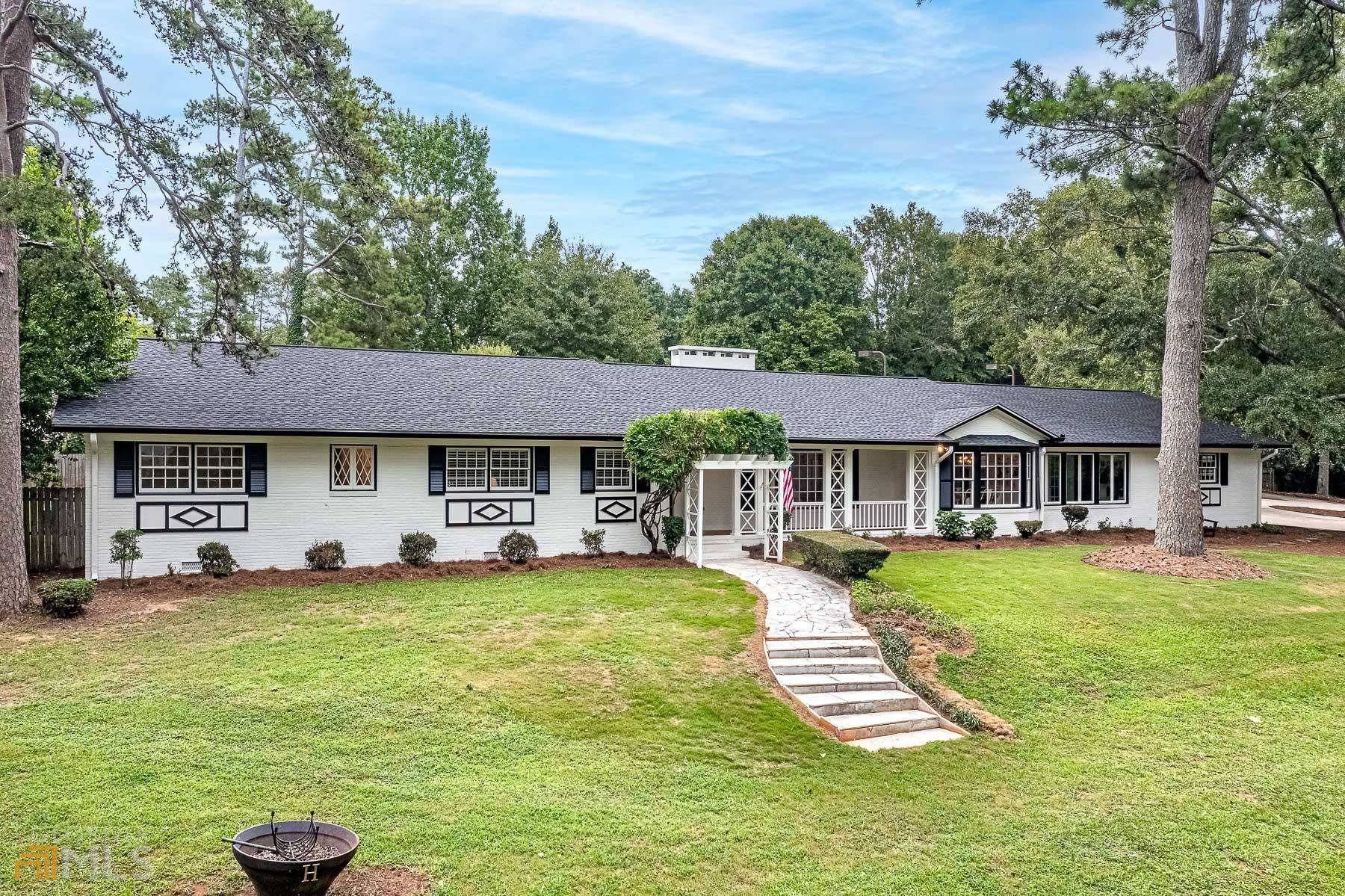For more information regarding the value of a property, please contact us for a free consultation.
Key Details
Sold Price $781,000
Property Type Single Family Home
Sub Type Single Family Residence
Listing Status Sold
Purchase Type For Sale
Square Footage 5,194 sqft
Price per Sqft $150
MLS Listing ID 20064090
Sold Date 02/28/23
Style Brick 4 Side,Ranch,Traditional
Bedrooms 5
Full Baths 4
HOA Y/N No
Year Built 1962
Annual Tax Amount $8,469
Tax Year 2021
Lot Size 9.300 Acres
Acres 9.3
Lot Dimensions 9.3
Property Sub-Type Single Family Residence
Source Georgia MLS 2
Property Description
New Pricing!! Rare Opportunity - Have the best of both worlds!! Iconic Sprawling Ranch on 10 +/- acres overlooking stocked pond and fully lighted tennis courts (easily converted to pickle ball) in the HEART of Historic McDonough! Grandly situated in a park-like setting with elegant, timeless details and over 5,100 sq ft. of ONE level living, there are endless possibilities!! Offering 5 bedrooms, 4 baths, boasting 5 fireplaces, incredible Great Room with beamed ceilings and serene views, massive masonry fireplace and built-ins open to the spectacular, totally renovated Chef's Kitchen with custom, hand-made cabinetry, professional appliances, oversized island with quartzite counters, and natural light filled breakfast area. Expansive den/playroom with kitchenette and full bath that opens to the huge patio and private back yard and tennis court area. Owner's Suite has french doors leading to exercise room, and another office/flex area with fireside den. Fabulous, true hardwood flooring throughout. Wide hallways, abundant storage space and large closets, including huge laundry room. Detached garage/workshop has 220 power and loads of storage. Made for entertaining and designed to host intimate or large gatherings, this classic home easily accommodates multi generational living. New exterior paint 2022, new roof 2020, HVAC replaced in 2019, new main water line and sewer lines in 2022. There is also an unpaved entrance off Fairview Drive, making for easy sidewalk stroll to nearby parks, restaurants and the awesome McDonough Square. Shown by APPT ONLY to qualified Buyers.
Location
State GA
County Henry
Rooms
Other Rooms Tennis Court(s), Workshop, Garage(s)
Basement Crawl Space, Exterior Entry
Dining Room Seats 12+, Separate Room
Interior
Interior Features Central Vacuum, Bookcases, Double Vanity, Beamed Ceilings, Soaking Tub, Separate Shower, Tile Bath, Walk-In Closet(s), Master On Main Level
Heating Natural Gas, Forced Air
Cooling Electric, Ceiling Fan(s), Central Air, Zoned
Flooring Hardwood, Tile
Fireplaces Number 4
Fireplaces Type Family Room, Master Bedroom, Factory Built, Gas Starter, Masonry, Gas Log
Fireplace Yes
Appliance Gas Water Heater, Cooktop, Dishwasher, Microwave, Oven, Stainless Steel Appliance(s)
Laundry In Hall
Exterior
Parking Features Attached, Garage Door Opener, Garage
Garage Spaces 2.0
Fence Back Yard
Community Features None, Near Shopping
Utilities Available Cable Available, Sewer Connected, High Speed Internet, Natural Gas Available, Phone Available
Waterfront Description Pond
View Y/N Yes
View Lake
Roof Type Composition
Total Parking Spaces 2
Garage Yes
Private Pool No
Building
Lot Description Greenbelt, Open Lot, Private
Faces From McDonough Square - take Decatur Road ( Hwy 155 North ) and cross Lawrenceville Street. Continue straight past Fairview Drive and House will be on the left.
Foundation Block
Sewer Public Sewer
Water Public
Structure Type Wood Siding,Brick
New Construction No
Schools
Elementary Schools Walnut Creek
Middle Schools Mcdonough Middle
High Schools Mcdonough
Others
HOA Fee Include None
Tax ID M1801027000
Security Features Security System,Smoke Detector(s)
Acceptable Financing Cash, Conventional, Other
Listing Terms Cash, Conventional, Other
Special Listing Condition Resale
Read Less Info
Want to know what your home might be worth? Contact us for a FREE valuation!

Our team is ready to help you sell your home for the highest possible price ASAP

© 2025 Georgia Multiple Listing Service. All Rights Reserved.
GET MORE INFORMATION
Elena Stanfield
Broker Associate | License ID: 288062
Broker Associate License ID: 288062




