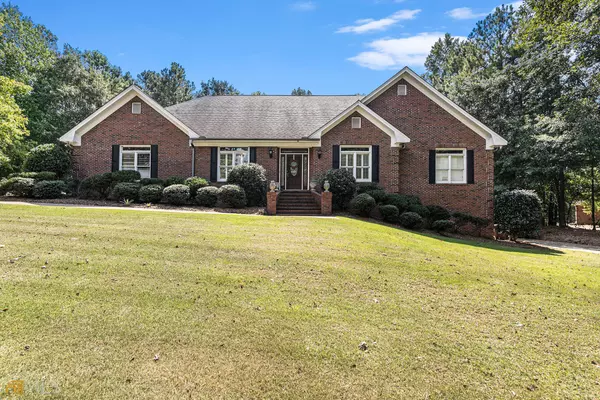Bought with Thy T. Tran • Phong Duong Group
For more information regarding the value of a property, please contact us for a free consultation.
Key Details
Sold Price $425,000
Property Type Single Family Home
Sub Type Single Family Residence
Listing Status Sold
Purchase Type For Sale
Square Footage 4,418 sqft
Price per Sqft $96
Subdivision Cotton Creek
MLS Listing ID 10094767
Sold Date 11/22/22
Style Brick 4 Side,Ranch
Bedrooms 4
Full Baths 3
Half Baths 1
Construction Status Resale
HOA Y/N No
Year Built 1998
Annual Tax Amount $5,719
Tax Year 2021
Lot Size 4,356 Sqft
Property Description
Motivated Seller. Custom built all brick ranch home on full basement (partially finished) on 1 acre in Cotton Creek. This is your opportunity to have this well built spacious home. The main level boasts a split bedroom plan with oversized master with two closets and en-suit. There are 2 BRs and a bath on the other side of the living area. Enter the home to find a spacious foyer flanked by formal dining and a living room/office with French doors. Ahead you will find a massive great room with vaulted ceiling and fireplace. The wall of windows makes it bright and airy. The large casual dining area is open to the great room and kitchen. The kitchen has white cabinets, some with glass front, granite w/ tile backsplash. Double ovens and a large cooktop make entertaining a breeze. This floor is completed with a large laundry room, half bath, and double garage. The terrace level has its own driveway and single garage. Down there you will find a kitchenette, huge playroom, bedroom and bath. That is not all - several unfinished storage areas, Outside there is a double sized deck, fenced area in the yard and large fire pit area. Irrigation system makes yard maintenance a breeze! Great schools! This home has it all and will not last long!
Location
State GA
County Henry
Rooms
Basement Bath Finished, Boat Door, Exterior Entry, Finished, Full
Main Level Bedrooms 3
Interior
Interior Features Tray Ceiling(s), Vaulted Ceiling(s), Double Vanity, Pulldown Attic Stairs, Walk-In Closet(s), In-Law Floorplan, Master On Main Level
Heating Natural Gas, Central, Zoned
Cooling Ceiling Fan(s), Central Air, Zoned
Flooring Hardwood, Carpet, Laminate
Fireplaces Number 1
Fireplaces Type Family Room, Factory Built
Exterior
Garage Attached, Garage, Side/Rear Entrance, Off Street
Garage Spaces 5.0
Fence Chain Link
Community Features Street Lights, Walk To Schools, Walk To Shopping
Utilities Available Underground Utilities, Cable Available, Electricity Available, Natural Gas Available, Phone Available, Water Available
Waterfront Description No Dock Or Boathouse
Roof Type Composition
Building
Story One
Sewer Septic Tank
Level or Stories One
Construction Status Resale
Schools
Elementary Schools East Lake
Middle Schools Union Grove
High Schools Union Grove
Others
Acceptable Financing Cash, Conventional, FHA, VA Loan
Listing Terms Cash, Conventional, FHA, VA Loan
Financing Conventional
Read Less Info
Want to know what your home might be worth? Contact us for a FREE valuation!

Our team is ready to help you sell your home for the highest possible price ASAP

© 2024 Georgia Multiple Listing Service. All Rights Reserved.
GET MORE INFORMATION

Elena Stanfield
Broker Associate | License ID: 288062
Broker Associate License ID: 288062




