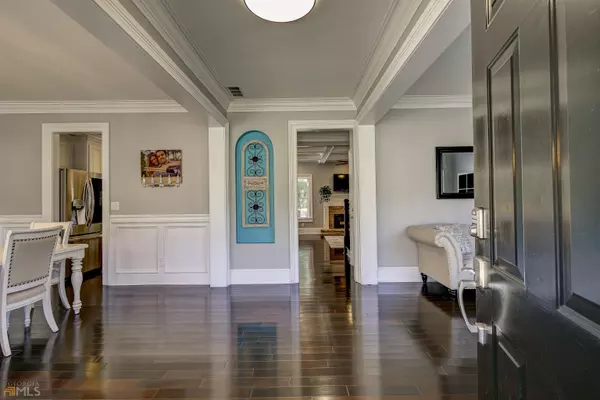For more information regarding the value of a property, please contact us for a free consultation.
Key Details
Sold Price $425,000
Property Type Single Family Home
Sub Type Single Family Residence
Listing Status Sold
Purchase Type For Sale
Square Footage 3,369 sqft
Price per Sqft $126
Subdivision Park/Apalachee Woods
MLS Listing ID 10097930
Sold Date 11/14/22
Style Brick Front,Traditional
Bedrooms 4
Full Baths 3
Half Baths 1
Construction Status Updated/Remodeled
HOA Y/N Yes
Year Built 2001
Annual Tax Amount $4,043
Tax Year 2022
Lot Size 10,454 Sqft
Property Description
Beautifully maintained and updated 4 bed, 3.5 bath awaits its new owners! From the moment you step foot through the front door, you will see that this home is a true craftsman's masterpiece. With custom trim throughout, coffered ceilings, real Brazilian cherry flooring, wrought iron balusters on stairs, and a stacked stone fireplace, words cannot describe the level of detail that was put into this house! On the main floor there is a large dining room, sitting room, and an eat-in kitchen complete with white cabinets, granite countertops, and stainless steel appliances. Breakfast area provides a view into the family room along with access to the back deck. Upstairs you will find an oversized owners suite with vaulted ceilings and custom built-in shelving in the closet. 2 additional bedrooms and a large bonus room along with laundry room, all with custom built-in shelving, complete the upstairs. Basement includes a music studio room, personal gym with commercial grade rubber flooring, a remodeled bathroom and large den which is currently used as an office/playroom. Smart Home features include alarm system, doorbell and backyard cameras, keyless entry, smoke/CO2 detectors and a glass break alert in the basement through Vivent Home Security and Monitoring. Appliances are all less than 3 years old, main floor HVAC replaced in 2019, new roof in 2016, and a new back deck with cedar handrails in 2021. Home is in a perfect location just minutes from shopping, Rabbit Hill Park, and all of the great amenities that the Mall of Georgia offers!
Location
State GA
County Gwinnett
Rooms
Basement Daylight, Exterior Entry, Finished, Full
Interior
Interior Features High Ceilings, Double Vanity, Pulldown Attic Stairs, Walk-In Closet(s)
Heating Natural Gas, Central
Cooling Gas, Ceiling Fan(s), Central Air
Flooring Hardwood, Tile, Laminate
Fireplaces Number 1
Fireplaces Type Living Room, Factory Built, Gas Starter
Exterior
Garage Attached, Garage Door Opener, Garage, Kitchen Level
Garage Spaces 2.0
Community Features Clubhouse, Playground, Pool, Sidewalks, Street Lights, Tennis Court(s), Walk To Schools, Walk To Shopping
Utilities Available Underground Utilities, Cable Available, Electricity Available, Natural Gas Available, Phone Available, Water Available
Roof Type Other
Building
Story Three Or More
Foundation Slab
Sewer Public Sewer
Level or Stories Three Or More
Construction Status Updated/Remodeled
Schools
Elementary Schools Dacula
Middle Schools Dacula
High Schools Dacula
Others
Acceptable Financing Cash, Conventional, FHA, VA Loan
Listing Terms Cash, Conventional, FHA, VA Loan
Special Listing Condition Agent Owned
Read Less Info
Want to know what your home might be worth? Contact us for a FREE valuation!

Our team is ready to help you sell your home for the highest possible price ASAP

© 2024 Georgia Multiple Listing Service. All Rights Reserved.
GET MORE INFORMATION

Elena Stanfield
Broker Associate | License ID: 288062
Broker Associate License ID: 288062




