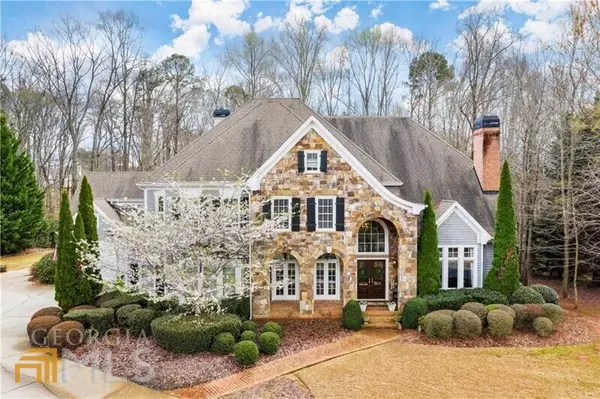Bought with Jen Croker • BHHS Georgia Properties
For more information regarding the value of a property, please contact us for a free consultation.
Key Details
Sold Price $1,450,000
Property Type Single Family Home
Sub Type Single Family Residence
Listing Status Sold
Purchase Type For Sale
Square Footage 5,600 sqft
Price per Sqft $258
Subdivision The Manor
MLS Listing ID 10031886
Sold Date 05/23/22
Style European,Traditional
Bedrooms 5
Full Baths 5
Half Baths 1
Construction Status Resale
HOA Fees $3,336
HOA Y/N Yes
Year Built 2005
Annual Tax Amount $9,087
Tax Year 2021
Lot Size 1.590 Acres
Property Description
Beautiful estate home on private 1.59+ acres in sought-after The Manor Golf & Country Club. Custom built home with thoughtful floor plan and loads of style, details and upgrades. Oversized Chef's kitchen features double oven, six-burner gas range, oversized breakfast bar, walk-in pantry and warming drawer, open to vaulted-ceiling keeping room and sun-filled eat-in kitchen. Enjoy walk-out covered patio that provides beautiful wooded views. Dining room is magazine worthy with beautifully designed brick wall feature, stylish lighting and adjacent butler's pantry. Private front office with french doors features vaulted ceilings, stacked-stone fireplace and seating area. Upstairs, private master retreat features serene fire-side sitting area, pristine master bath and oversized custom closet. Three additional secondary bedrooms are upstairs, each with private bathrooms and walk-in closets. Private guest/au pair en suite on main offers private outdoor access. Large lot offers the utmost in privacy and several options for spa/pool build out. Gated community with unsurpassed amenities including indoor and outdoor pools, indoor and outdoor tennis courts, fitness center, Tom Watson designed golf course. Easy access to GA400, close to shopping/dining and top rated schools.
Location
State GA
County Fulton
Rooms
Basement Daylight, Interior Entry, Exterior Entry
Main Level Bedrooms 1
Interior
Interior Features Bookcases, Tray Ceiling(s), Beamed Ceilings, Two Story Foyer, Separate Shower, Walk-In Closet(s)
Heating Natural Gas, Forced Air
Cooling Central Air
Flooring Hardwood, Carpet
Fireplaces Number 4
Fireplaces Type Living Room, Master Bedroom, Other, Gas Starter, Gas Log
Exterior
Exterior Feature Garden, Sprinkler System
Parking Features Attached, Garage Door Opener, Garage, Kitchen Level
Community Features Clubhouse, Gated, Golf, Fitness Center, Pool, Sidewalks, Street Lights, Tennis Court(s)
Utilities Available Underground Utilities, Cable Available, Electricity Available, High Speed Internet, Natural Gas Available, Phone Available, Sewer Available, Water Available
Roof Type Composition
Building
Story Two
Sewer Public Sewer
Level or Stories Two
Structure Type Garden,Sprinkler System
Construction Status Resale
Schools
Elementary Schools Summit Hill
Middle Schools Hopewell
High Schools Cambridge
Others
Financing Cash
Read Less Info
Want to know what your home might be worth? Contact us for a FREE valuation!

Our team is ready to help you sell your home for the highest possible price ASAP

© 2024 Georgia Multiple Listing Service. All Rights Reserved.
GET MORE INFORMATION

Elena Stanfield
Broker Associate | License ID: 288062
Broker Associate License ID: 288062




