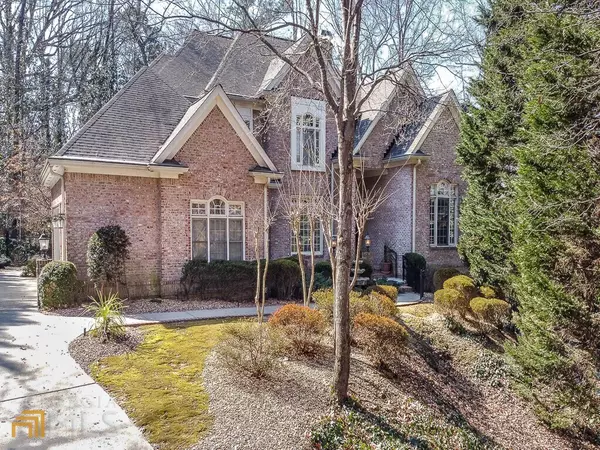Bought with Bo Ward • ERA Foster & Bond
For more information regarding the value of a property, please contact us for a free consultation.
Key Details
Sold Price $1,005,000
Property Type Single Family Home
Sub Type Single Family Residence
Listing Status Sold
Purchase Type For Sale
Square Footage 6,595 sqft
Price per Sqft $152
Subdivision None
MLS Listing ID 10021994
Sold Date 04/15/22
Style Brick 4 Side,Brick/Frame,Colonial
Bedrooms 6
Full Baths 6
Half Baths 1
Construction Status Resale
HOA Y/N No
Year Built 1998
Annual Tax Amount $13,755
Tax Year 2020
Lot Size 1.020 Acres
Property Description
NEW PRICE!!! NEW PRICE!!! NEW PRICE!!! Large all brick two story Colonial Style home, with magnificent high ceilings, transom windows above doors in main level, beautiful crown moldings and huge base moldings not seen in anything but the finest homes! Coffered ceiling in library/office and beautiful Victorian paint colors. Ten foot ceilings in main level with huge, two story Great Room with "Wall of Windows" looking out over large deck to private back yard. Don't miss the beautiful curving staircase from the main level foyer to upstairs! Everything in the house is "top of the line" with four fireplaces, huge rooms, and walk-in closets in all bedrooms. Large dining room with room for twelve for your holiday, family meals. Media/game room on lower level with two additional bedrooms and two full baths and full second kitchen, perfect for in-laws or Nanny quarters! Large deck off great room for your afternoon relaxing and a glass of wine after a long day! Four zoned HVAC systems, new architectural roof with new gutters with covers and down spouts. Three car garage on main level with additional fourth car garage on lower level. Convenient to everything from Buckhead to Lenox Square to Northside Hospital/Children's Healthcare of Atlanta Complex and I-285!
Location
State GA
County Fulton
Rooms
Basement Bath Finished, Concrete, Daylight, Interior Entry, Exterior Entry, Finished, Full
Main Level Bedrooms 1
Interior
Interior Features Central Vacuum, Bookcases, Tray Ceiling(s), High Ceilings, Double Vanity, Two Story Foyer, Soaking Tub, Separate Shower, Walk-In Closet(s), In-Law Floorplan, Master On Main Level
Heating Natural Gas, Forced Air, Zoned
Cooling Ceiling Fan(s), Central Air, Zoned
Flooring Hardwood, Tile, Carpet
Fireplaces Number 4
Fireplaces Type Family Room, Living Room, Master Bedroom, Gas Starter
Exterior
Exterior Feature Garden, Sprinkler System
Garage Garage Door Opener, Basement, Garage, Kitchen Level, Side/Rear Entrance
Garage Spaces 4.0
Fence Fenced, Back Yard, Chain Link
Community Features Sidewalks, Walk To Schools, Walk To Shopping
Utilities Available Underground Utilities, Cable Available, Electricity Available, High Speed Internet, Natural Gas Available, Water Available
Roof Type Composition
Building
Story One and One Half
Sewer Septic Tank
Level or Stories One and One Half
Structure Type Garden,Sprinkler System
Construction Status Resale
Schools
Elementary Schools High Point
Middle Schools Ridgeview
High Schools Riverwood
Others
Acceptable Financing Cash, Conventional
Listing Terms Cash, Conventional
Financing Cash
Special Listing Condition No Disclosure
Read Less Info
Want to know what your home might be worth? Contact us for a FREE valuation!

Our team is ready to help you sell your home for the highest possible price ASAP

© 2024 Georgia Multiple Listing Service. All Rights Reserved.
GET MORE INFORMATION

Elena Stanfield
Broker Associate | License ID: 288062
Broker Associate License ID: 288062




