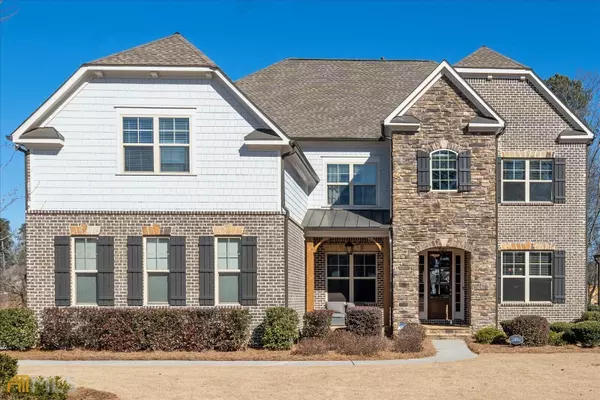Bought with Non-Mls Salesperson • Non-Mls Company
For more information regarding the value of a property, please contact us for a free consultation.
Key Details
Sold Price $995,000
Property Type Single Family Home
Sub Type Single Family Residence
Listing Status Sold
Purchase Type For Sale
Square Footage 6,273 sqft
Price per Sqft $158
Subdivision Reserve At Lakeview
MLS Listing ID 10015968
Sold Date 03/03/22
Style Brick 3 Side,Traditional
Bedrooms 6
Full Baths 6
Construction Status Resale
HOA Fees $700
HOA Y/N Yes
Year Built 2017
Annual Tax Amount $3,019
Tax Year 2021
Lot Size 0.320 Acres
Property Description
Step into Your Elegant Dream Home. Enjoy Your Covered Deck with Views of the Lake and Quiet Back Yard. This 4 Year Old Home Has It All! Dynamic and Bright Kitchen, Extended Island, Quartz Countertops, Stainless Steel Upgraded Appliances, Walk-In Pantry Opens to a Keeping Room and 2 Story Vaulted Great Room. Serve Your Guests from the Butler Area or Extended Kitchen Island. Formal Dining Room & Living Room for Entertainment Space. Guest Bedroom on Main with Full Bath, Plus a Mud Room Area off the 3 Car Garage. Hardwoods Through Entire Home. Upstairs Boasts a Spacious Master Bedroom with Spa Quality Vanities, Large Glass Shower and Soaking Tub, Plus a Huge 2-Sided Master Closet. 3 More Bedrooms Upstairs with Each a Full Bath and Walk-In Closets. Second Floor Stairs View Great Room and Exterior Views. Finished Terrace Level Has all Hardwood Floors, 2 Theater Rooms, Game Room, Kitchenette, Office, Bedroom, and Full Bath Plus an Enclosed Sunroom off the Terrace Level! Secondary Bedrooms Have Carpet. Extended Sidewalk from Driveway to Lower Patio and Sunroom Entrance. Property Has 3 Sided Brick, Stone, and Cement Siding with a Covered Front Porch! Home Has 3 HVAC Units for Perfect Comfort at Each Level. Community Has Pool, Tennis, Playground and Clubhouse Amenities. Great Location with Excellent Forsyth Schools!
Location
State GA
County Forsyth
Rooms
Basement Bath Finished, Concrete, Daylight, Interior Entry, Exterior Entry, Finished
Main Level Bedrooms 1
Interior
Interior Features Bookcases, Tray Ceiling(s), Vaulted Ceiling(s), High Ceilings, Two Story Foyer, Soaking Tub, Pulldown Attic Stairs, Separate Shower, Tile Bath, Walk-In Closet(s), In-Law Floorplan, Split Bedroom Plan
Heating Natural Gas, Forced Air, Zoned
Cooling Electric, Central Air, Zoned
Flooring Hardwood, Tile, Sustainable
Fireplaces Number 1
Fireplaces Type Family Room, Factory Built, Gas Starter, Gas Log
Exterior
Exterior Feature Other, Sprinkler System
Parking Features Garage Door Opener, Garage, Kitchen Level, Side/Rear Entrance
Community Features Clubhouse, Lake, Playground, Pool, Sidewalks, Street Lights, Tennis Court(s)
Utilities Available Underground Utilities, Sewer Connected, Electricity Available, High Speed Internet, Natural Gas Available
Waterfront Description No Dock Or Boathouse
View Lake
Roof Type Composition
Building
Story Two
Sewer Private Sewer
Level or Stories Two
Structure Type Other,Sprinkler System
Construction Status Resale
Schools
Elementary Schools Sawnee
Middle Schools Hendricks
High Schools West Forsyth
Others
Acceptable Financing Cash, Conventional, VA Loan
Listing Terms Cash, Conventional, VA Loan
Financing Conventional
Special Listing Condition Covenants/Restrictions
Read Less Info
Want to know what your home might be worth? Contact us for a FREE valuation!

Our team is ready to help you sell your home for the highest possible price ASAP

© 2024 Georgia Multiple Listing Service. All Rights Reserved.
GET MORE INFORMATION

Elena Stanfield
Broker Associate | License ID: 288062
Broker Associate License ID: 288062




